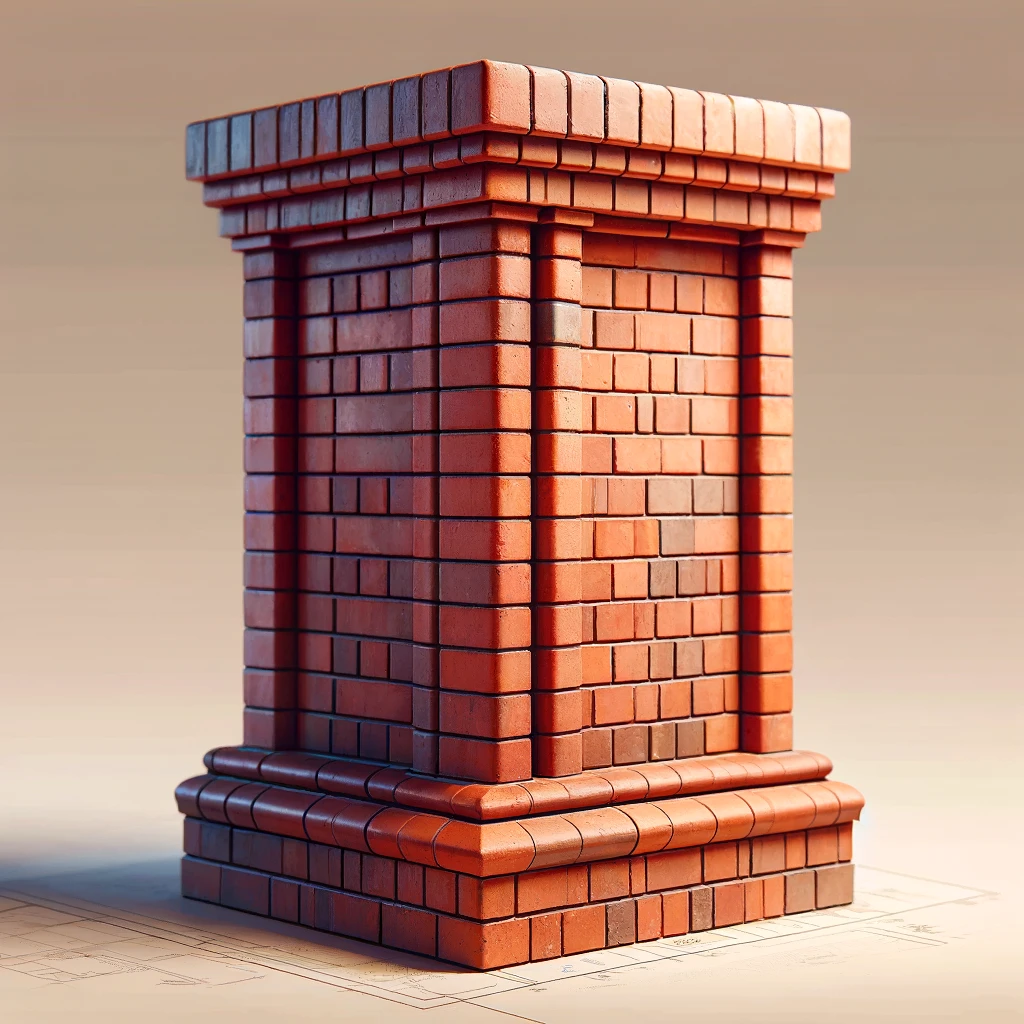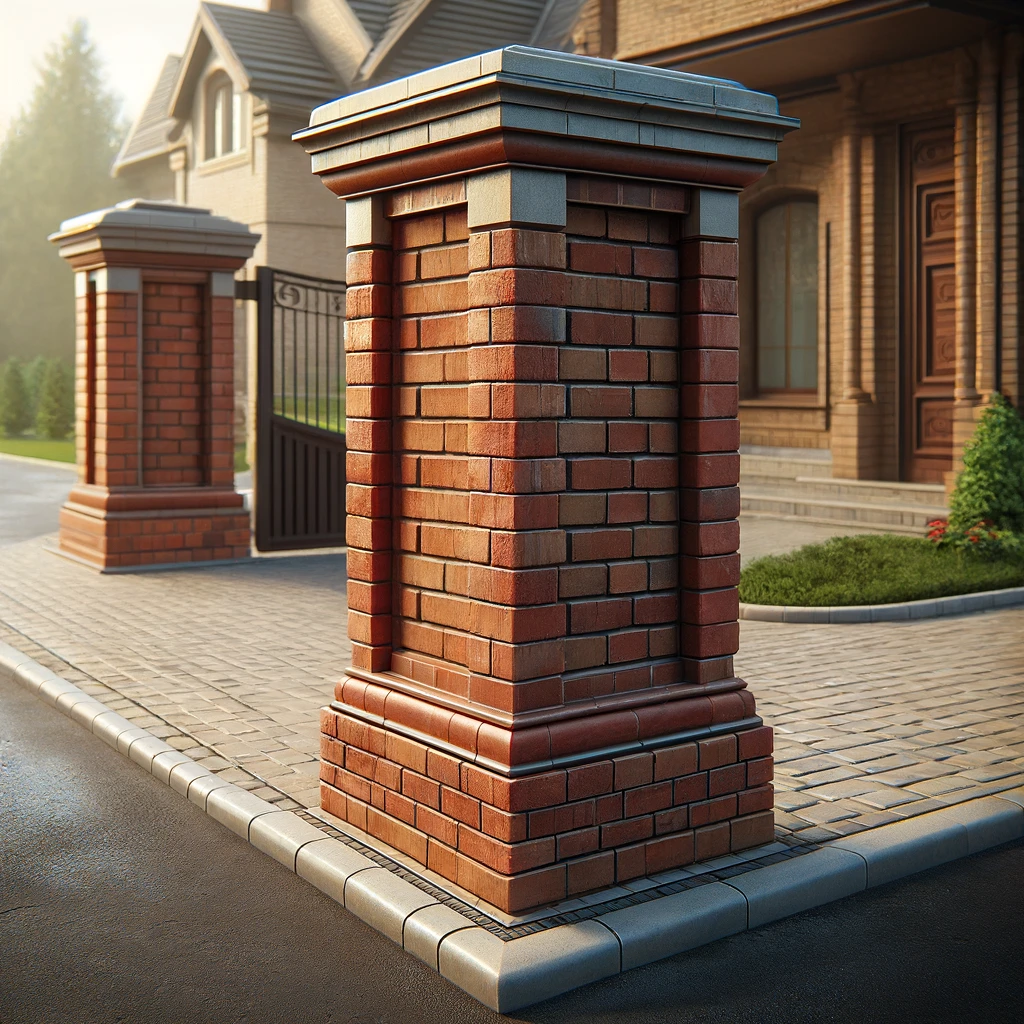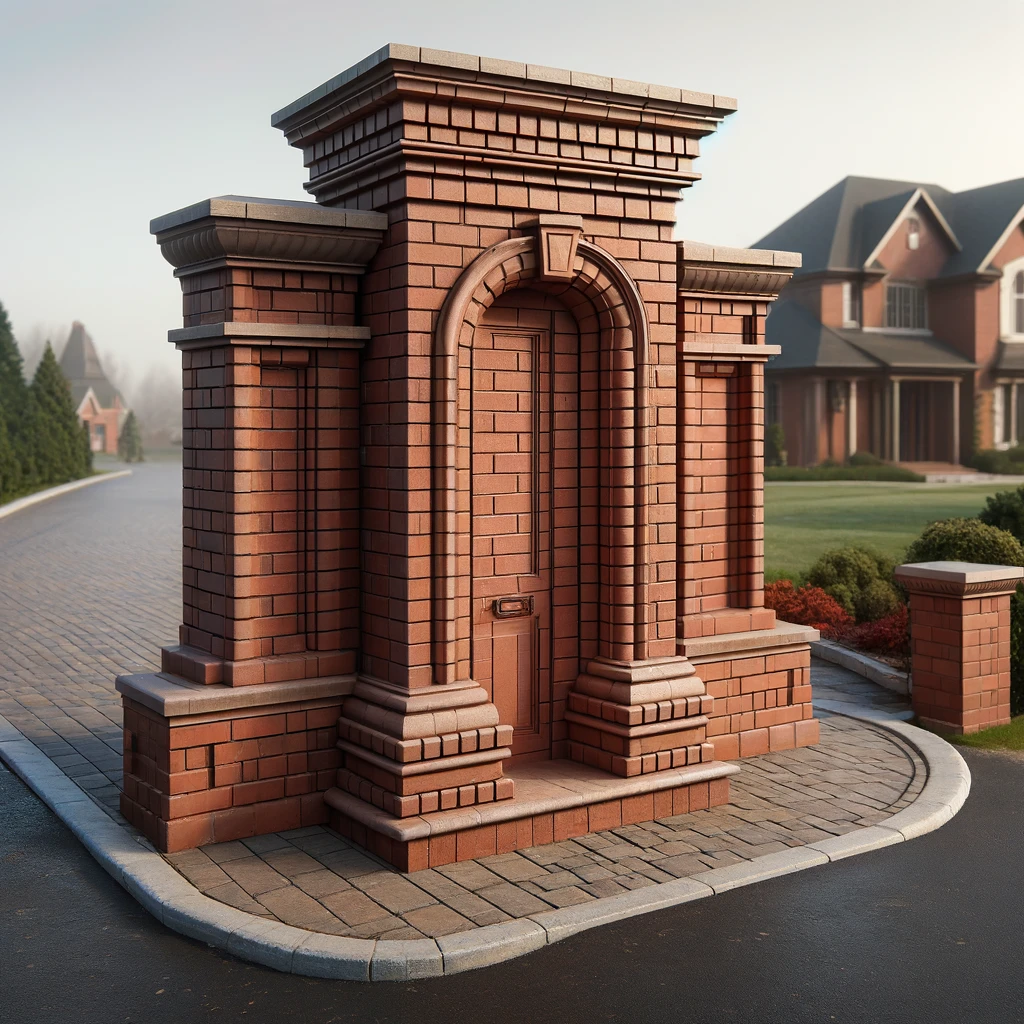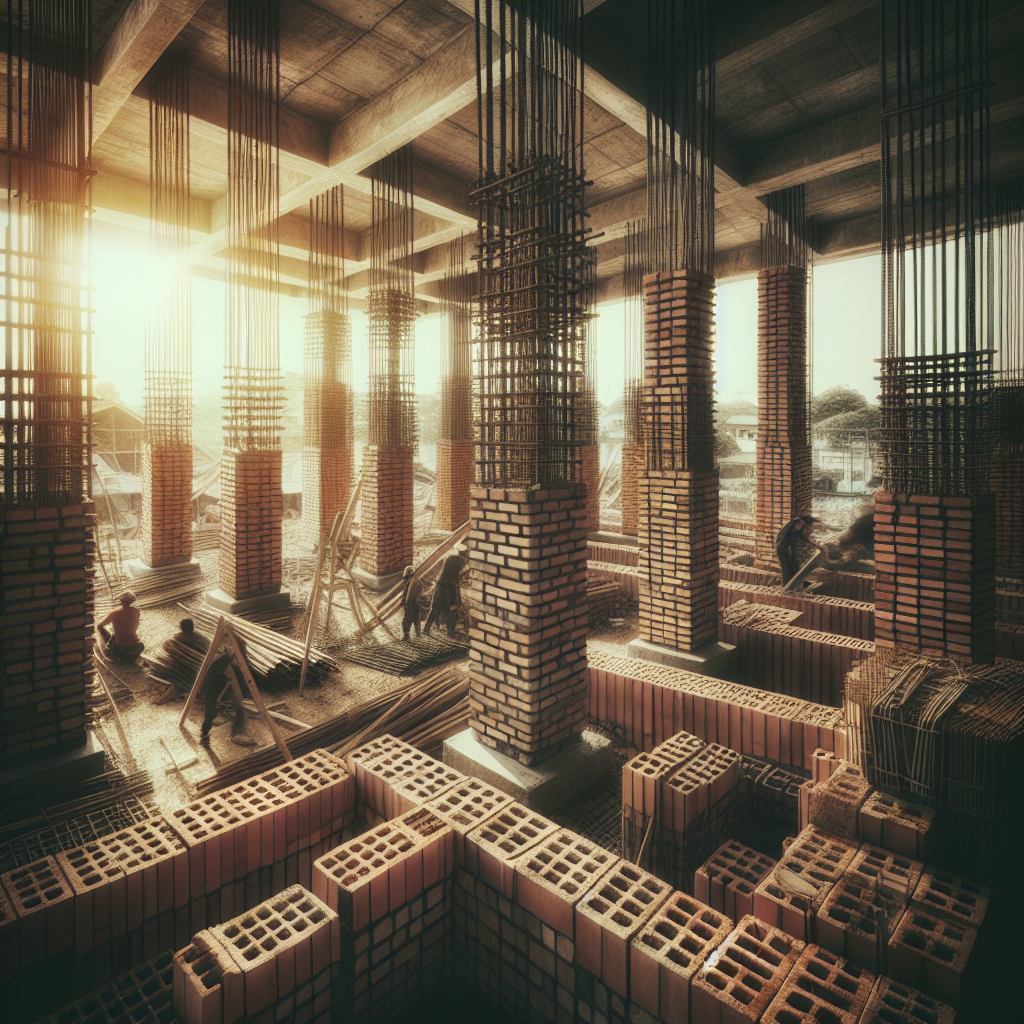An Introduction to Brick Piers in Construction
Did you know that brick piers are among the oldest and most effective structural elements used in construction?
In this comprehensive guide, we will explore the fascinating world of brick piers. We’ll start by understanding what they are and why they are so important in construction.
We’ll then examine the process of constructing brick piers and discuss the various types of masonry piers. Next, we’ll turn our attention to the maintenance practices that keep brick piers resilient. Foundations, an integral part of any sturdy structure, will also be covered with a focus on the foundations used for brick piers.
We’ll also give you a step-by-step guide on how to calculate the number of bricks you’ll need for a brick pier. We’ll wrap up by exploring other aspects like reinforcement techniques, the environmental impact of brick piers, and the aesthetic customization options that they offer.
Stay tuned for an in-depth look into the world of brick piers!
Table of Contents
Understanding Brick Piers in Construction

What Are Brick Piers?
Brick piers are vertical structures made out of bricks that serve as supportive elements in construction. They are utilized for various reasons, including stability, load distribution, and aesthetic appeal.
- Vertical supports made of bricks
- Used to bear loads and distribute weight
- Often part of the foundation or used in retaining walls
Why Use Brick Piers?
Strength and Stability
Brick piers provide a strong and stable support system for structures. They can bear significant loads, which makes them ideal for foundations and retaining walls.
| Feature | Benefit |
|---|---|
| Load-Bearing Capacity | Can support heavy structures |
| Durability | Long-lasting and weather-resistant |
Aesthetic Appeal
Brick piers offer a timeless and traditional look that can enhance the visual appeal of a building. They are often used in both residential and commercial properties.
- Classic brick appearance
- Matches a variety of architectural styles
Cost-Effective
Using brick piers can be more cost-effective compared to other construction materials. They are widely available and generally less expensive than steel or concrete alternatives.
| Material | Average Cost |
|---|---|
| Brick | $0.50 – $0.80 per brick |
| Concrete Block | $1.00 – $3.00 per block |
Ease of Construction
Brick piers are relatively easy to construct, even for small-scale projects. This minimizes labor costs and construction time.
- Simple construction process
- Less specialized labor required
More about brick piers and their uses
Exploring the Construction of Masonry Piers

The Construction Process of Brick Piers
The method of constructing brick piers varies based on the purpose and the architectural design of the structure. However, fundamentally, the process involves layering bricks upon each other with the support of a distinct kind of cement, typically referred to as brick cement or masonry cement.
- Bricks aligned and layered to maintain stability and strength
- Masonry cement used as a binder
- Piers often built on concrete aprons for reinforced strength
Types of Masonry Piers
Isolated Masonry Piers
Isolated masonry piers are singular, upright structures that stand alone from the main construction but still support it. Such a type of pier can be a characteristic feature of landscapes or walkways where they can serve a dual purpose – support and aesthetics.
- Simple in structure
- Function as both support and visual definition
Wall Masonry Piers
Wall piers, contrary to isolated ones, are built into the structure of the wall. They are integrated at calculated distances to ensure weight distribution and wall stability.
- Helps distribute weight along the wall
- Improves overall stability and structural longevity
Compound Brick Piers
Compound brick piers are larger and stronger, allowing them to support greater loads. They consist of two or more individual piers that are either interconnected or constructed close together, further enhancing their load-bearing capabilities.
- Increases load-bearing capacity
- Constructed as interlinked or adjacent individual piers
Maintenance of Masonry Piers
Considering the environmental exposure brick piers face, they need periodic maintenance to ensure their durability. This maintenance can vary, yet typically includes cleaning, pointing (repairing the mortar between the bricks), and water-proofing.
| Maintenance Process | Brief Description |
|---|---|
| Cleaning | Removal of discoloration and dirt |
| Pointing | Repairing the mortar between bricks |
| Water-Proofing | Application of sealant to prevent water seepage |
Information on masonry pier maintenance
Foundations for Brick Piers
Concrete Base
A robust and solid foundation is essential for the stability of brick piers. A concrete base is often the preferred foundation due to its strength and durability.
- High load-bearing capacity
- Prevents settling and sinking of the pier
- Resistant to weather and soil movement
Footings
Footings provide a stable support for brick piers and distribute the load evenly to the ground beneath. The size and depth of the footings depend on the load requirements and soil conditions.
- Ensures even weight distribution
- Reduces the risk of uneven settling
- Important for frost heave prevention
Spread Footings
Spread footings are a type of footing that spreads the load over a large surface area, reducing the stress on the soil.
| Type | Description |
|---|---|
| Isolated Spread Footing | Used for single, isolated piers |
| Continuous Spread Footing | Supports multiple piers in a line |
Pile Foundations
Pile foundations are used when the soil is not capable of bearing the load. Piles are driven deep into the ground to reach a more stable soil layer.
- Transfers load to deeper, more stable soil
- Suitable for areas with poor soil conditions
- Commonly used in coastal or flood-prone areas
Grout Injection
For existing structures needing foundation reinforcement, grout injection can be an effective solution. This process involves injecting grout into the soil to increase its bearing capacity.
- Improves soil strength
- Minimizes movement and settlement
- Non-invasive method for foundation reinforcement
Learn more about foundation repair methods
Materials for the Foundation
The choice of materials for the foundation can vary based on the specific requirements of the construction. Concrete is often used due to its durability and strength.
- Concrete: Most common material, provides a strong and sturdy base
- Steel Reinforcements: Added to concrete for extra strength, especially in seismic zones
- Gravel: Often used for drainage and to provide a solid substrate for the concrete
How Many Bricks Are Needed for a Brick Pier?
Calculating Bricks for a Brick Pier
Determining the number of bricks needed for a brick pier involves a few straightforward calculations. The quantity will depend on the dimensions of the pier and the size of the bricks being used.
Measuring Dimensions
First, measure the height, width, and depth of the brick pier.
- Height: Measure from the base to the top of the pier.
- Width and Depth: Usually the same for a square pier but can vary in rectangular or custom designs.
Brick Sizes
Bricks come in various sizes, but a standard US brick size is 7.625 x 2.25 x 3.625 inches. Both the size of the brick and the mortar gap (usually around half an inch) must be factored into your calculation.
Volume Calculation
Convert the dimensions of the pier to the same unit as the brick size, typically inches or centimeters.
- Volume of Brick Pier: Height x Width x Depth
- Volume of One Brick (including mortar): (Length + Mortar Gap) x (Width + Mortar Gap) x (Height + Mortar Gap)
Number of Bricks
Divide the total volume of the pier by the volume of one brick to get the total number of bricks required.
Number of Bricks = Total Volume of Pier / Volume of One Brick
For example: If your pier is 8 feet high, 1.5 feet wide, and 1.5 feet deep:
1. Convert feet to inches: 8 feet = 96 inches, 1.5 feet = 18 inches
2. Volume of pier = 96 x 18 x 18 = 31,104 cubic inches
3. Assuming standard brick size including mortar: 7.625 + 0.5 = 8.125 inch length, etc.
Volume of one brick = 8.125 x 3.125 x 2.75 ≈ 69.92 cubic inches
Number of Bricks = 31,104 / 69.92 ≈ 445 bricks
Practical Considerations
It’s also wise to add a few extra bricks (usually 5-10% more) to account for breakage, cuts, and wastage.
Beyond Brick Piers
Reinforcement Techniques
Sometimes, steel reinforcements or concrete infill are added to brick piers to enhance their load-bearing capacity and durability. This is particularly common in areas prone to seismic activity.
- Steel Reinforcements: These can be added vertically or horizontally to increase tensile strength.
- Concrete Infill: Provides additional structural integrity.
Environmental Impact
The type of bricks used (e.g., recycled bricks) and the method of construction can have a significant impact on the environmental footprint of the project. Sustainable practices and materials can often be employed to minimize this impact.
Aesthetic Customization
Brick piers can be customized in terms of color, texture, and pattern to suit specific architectural styles. Special treatments like brick staining or applying a particular type of mortar can achieve unique appearances.
A Conclusion On Brick Piers

Brick piers are essential elements in construction, providing not only support and stability but also aesthetic appeal.
Their cost-effectiveness, strength, and ease of construction make them a preferred choice across various project types. Brick piers come in different types including isolated, wall masonry, and compound, with the method of construction and maintenance varying accordingly.
Foundations for brick piers, often made from materials like concrete and steel reinforcements, are fundamental for the structure’s stability. Furthermore, the calculation of the number of bricks required takes into account the pier’s dimensions and scope of the project.
It’s important to also consider the reinforcement techniques, environmental impact, and aesthetic customizations that can work along with brick piers to improve overall project outcome.
With the insights provided, one can better understand the role brick piers play in ensuring successful, durable, and appealing constructions.
Frequently Asked Questions – FAQs
What are the different types of brick piers?
Brick piers come in various types including isolated masonry piers, wall masonry piers, and compound brick piers. The choice depends on factors such as the purpose of the structure, load capacity, and architectural design.
Why are brick piers important in construction?
Brick piers are critical in construction due to their strength, stability, and ability to bear significant loads. They deliver stable support, distribute weight evenly, and maintain the structural integrity of buildings.
How many bricks are needed for a brick pier?
The number of bricks required for a brick pier is determined by the dimensions of the pier, size of the bricks, and including the mortar gap. You should also account for potential breakage and wastage.
What materials are commonly used for the foundation of a brick pier?
Common materials for the foundation of a brick pier include concrete and steel reinforcements. Sometimes, gravel is also used for drainage and to provide a solid substrate for the concrete.
Can the construction of brick piers impact the environment?
Yes, the construction of brick piers can have an environmental impact, especially depending on the type of bricks used and the method of construction. However, sustainable practices and materials can help minimize this impact.






