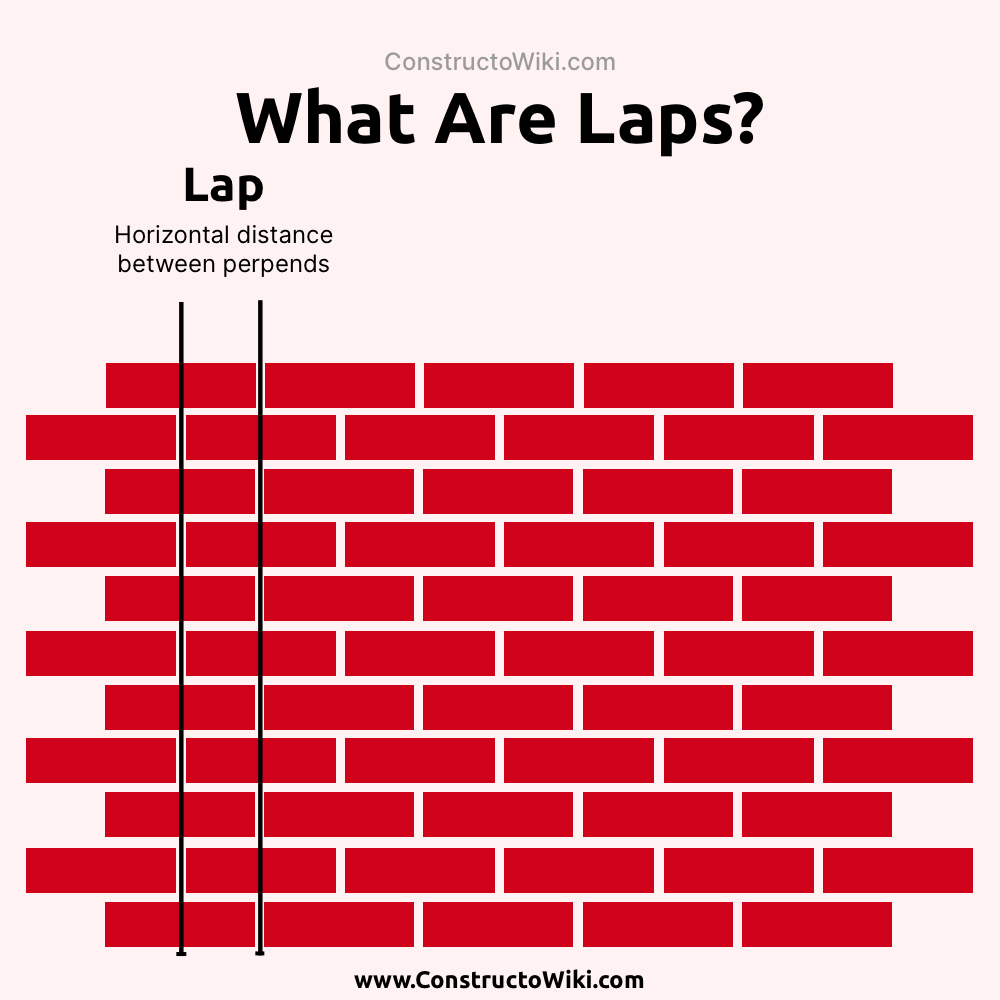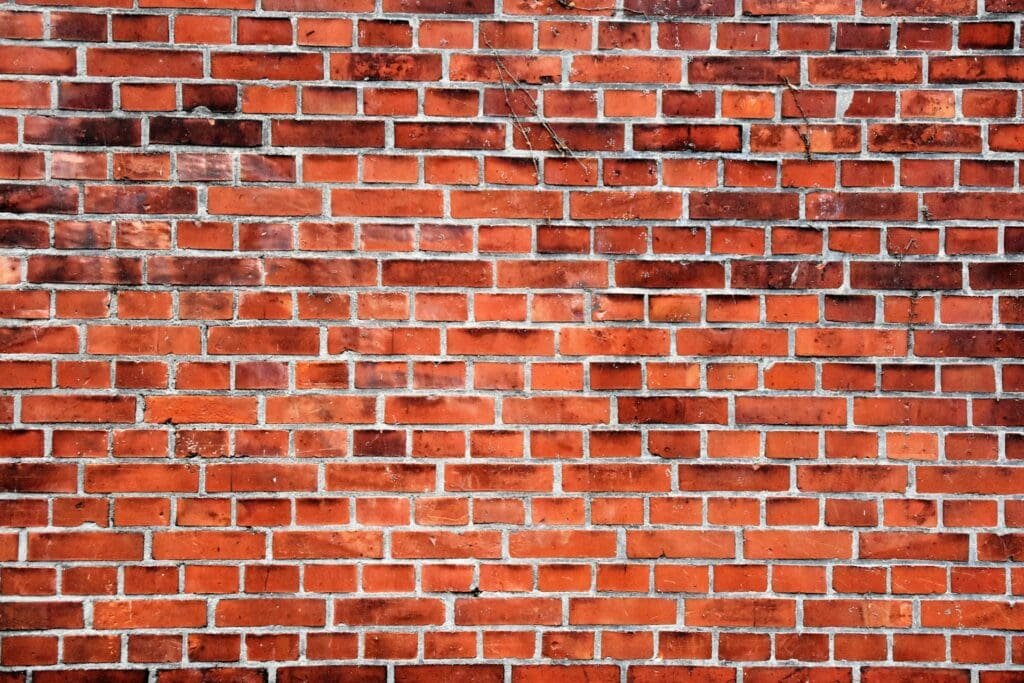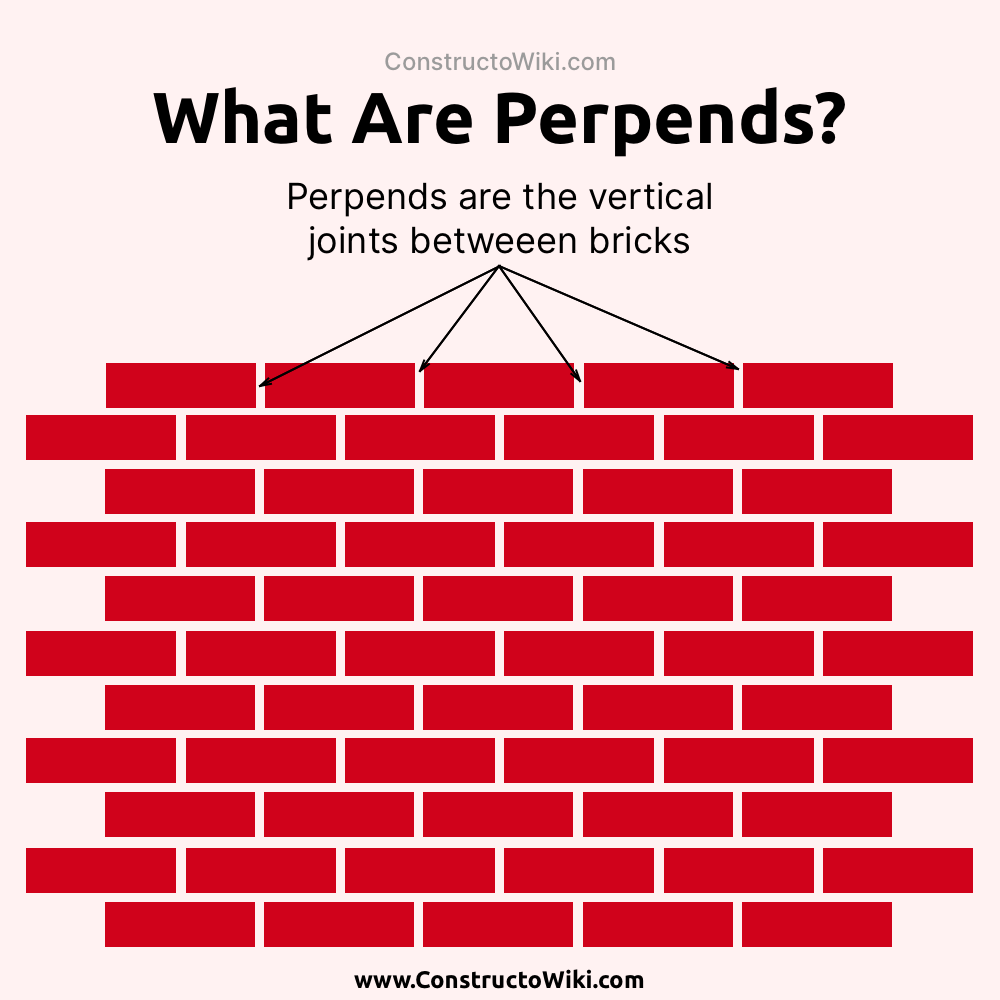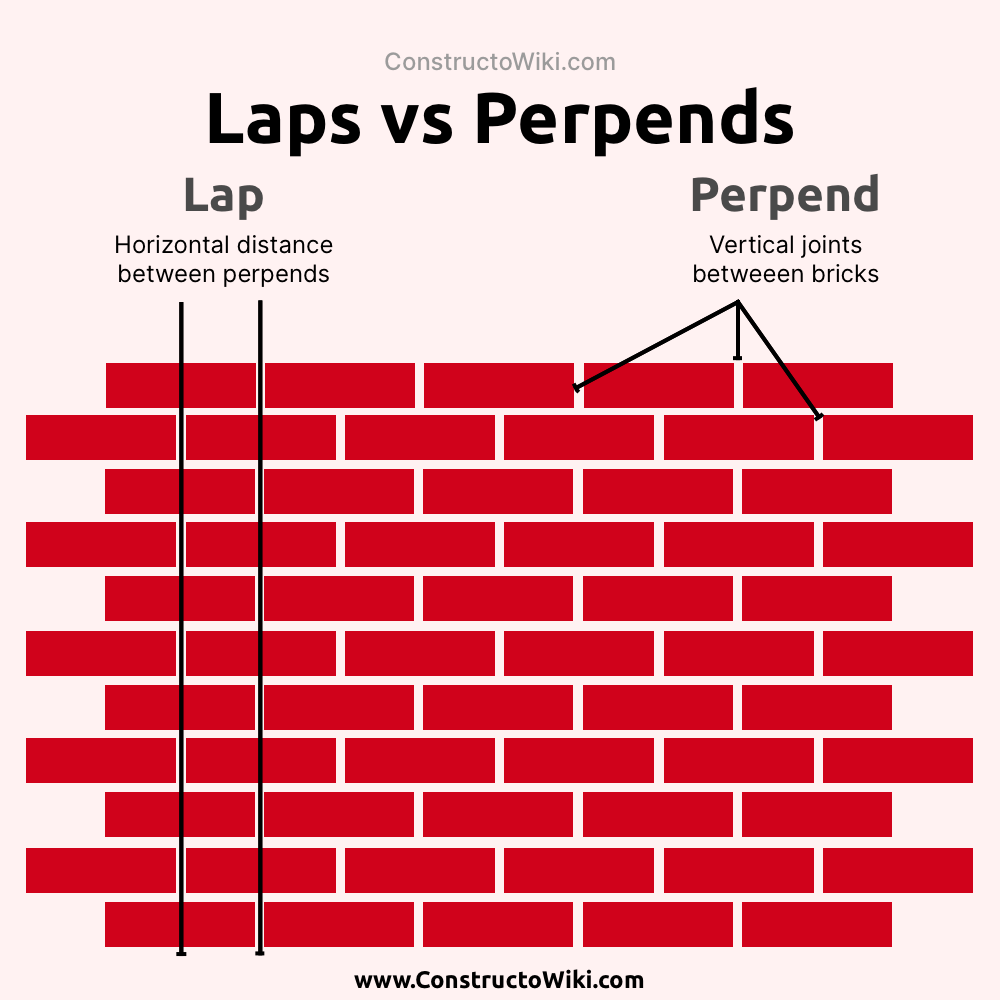Introduction to Lap and Perpend in Masonry
“Good buildings come from good people, and all problems are solved by good design,” said Stephen Gardiner.
When it comes to masonry, understanding the intricacies of laps and perpends is essential for both structural integrity and aesthetic appeal.
In this article, we’ll thoroughly explore the definition, importance, and types of laps and perpends in masonry.
We’ll also cover best practices to ensure your masonry projects achieve the highest standards of durability and appeal.
Let’s dust off those bricks and get to work.
Table of Contents
Understanding Lap in Masonry

Definition of Lap in Masonry
In masonry, “lap” refers to the overlapping of bricks, stones, or other masonry units in adjacent courses for structural stability and bonding. This technique is essential to ensure that vertical joints do not align directly above one another, which would compromise the wall’s strength.
Importance of Lap in Masonry
The primary reasons for incorporating lap in masonry include:
- Strength: Overlapping units create a stronger bond, enhancing the wall’s overall stability.
- Load Distribution: Helps distribute weight more evenly throughout the structure, reducing the risk of cracks and failures.
- Durability: A well-lapped masonry structure resists weather and environmental stresses better.
Types of Laps in Masonry
Different types of laps serve various functions in masonry:
Half Lap
The most common technique, where each unit in a new course overlaps the middle of the units in the course below.
Third Lap
Each unit overlaps by a third of its length above the units below for specific aesthetic or structural needs.
Quarter Lap
A lesser-used method where each unit overlaps by a quarter of its length.
Lap in Masonry Table
| Type of Lap | Description | Common Uses |
|---|---|---|
| Half Lap | Overlaps half the length of the unit below | General masonry walls |
| Third Lap | Overlaps one-third the length of the unit below | Decorative patterns, specific load requirements |
| Quarter Lap | Overlaps a quarter of the unit’s length | Specialized applications |
| Stretcher Bond | Bricks overlap halfway their length | Single-thickness walls |
| Header Bond | Bricks overlap by their width | Thicker walls, structural integrity |
Best Practices for Lap in Masonry
To achieve the strongest and most durable masonry structures, adhere to these guidelines:
- Consistent Overlapping: Maintain uniform lap throughout the masonry to ensure even stress distribution.
- Avoid Vertical Joints Alignment: Vertical joints should not align to prevent weak points in the structure.
- Use of Quality Mortar: High-quality mortar enhances the bond and overall stability of the masonry.
For further reading, you can visit this article on masonry joints which provides additional insights into masonry construction.
Determining Minimum Lap in Brick Masonry

Minimum Lap Requirements
In brick masonry, the minimum lap is an essential factor for the structural integrity and longevity of the wall. Generally, the minimum lap for brick masonry should be at least one-quarter of the brick’s length but is more commonly set at half the brick’s length (half lap) to ensure optimal stability.
This is particularly vital in high-stress areas or load-bearing walls. Various building codes and standards may stipulate specific requirements, often suggesting that the lap should not be less than 65 mm (about 2.5 inches).
Factors Influencing Minimum Lap
Several factors can influence the minimum lap required in brick masonry. These include:
- Brick Size: Larger bricks may require more lap to ensure stability, whereas smaller units might allow for variations.
- Type of Structure: Load-bearing walls typically require a larger lap compared to non-load-bearing or partition walls.
- Environmental Conditions: Structures exposed to harsh weather conditions may need increased lap to enhance durability.
- Building Codes: Local regulations and building standards can dictate the minimum lap requirements specific to the area or type of construction.
Compliance with Building Standards
For professional masonry work, adhering to building standards and codes is non-negotiable. These standards ensure safety, durability, and performance of masonry structures.
Leading organizations such as the American Society for Testing and Materials (ASTM) often provide detailed guidelines which serve as benchmarks for construction practices. Always refer to relevant local and national building codes to determine the exact requirements for laps in your masonry project.
Common Lap Practices in Different Masonry Types
Besides the standard brick masonry, other forms of masonry might have specific lap requirements:
Concrete Block Masonry
Concrete blocks, being larger, must also adhere to standard overlap practices, often with a minimum half-block overlap to ensure stability.
Stone Masonry
Stone typically necessitates careful planning due to its irregular shapes, with lap lengths varying based on the specific pattern and stone types used.
Reinforced Masonry
Reinforced masonry might incorporate metal ties or rebar, requiring overlaps that align with the reinforcement provisions to distribute loads effectively.
Additional Best Practices
To ensure the masonry structure meets or exceeds safety and performance standards:
- Inspection: Regular inspection during construction can identify potential issues early and ensure compliance with lap requirements.
- Proper Training: Ensuring that masons are well-trained in standard lap practices can enhance the overall quality and reliability of the construction.
- Innovative Techniques: Newer construction methods and materials can sometimes offer improved stability and require different lap techniques.
What is a Perpend in Brick Masonry?

Definition of Perpend in Brick Masonry
A perpend is a vertical joint between two bricks in the same course or layer of masonry. These joints run perpendicular to the bed joints, which are the horizontal layers of mortar between bricks.
While commonly seen in brick masonry, perpends are also found in other forms of masonry involving blocks or stones.
Significance of Proper Perpend Alignment
Proper alignment of perpends is crucial for several reasons:
- Structural Integrity: Correctly aligned perpends ensure even weight distribution throughout the wall.
- Water Resistance: Misaligned perpends can lead to gaps and weaknesses, allowing water ingress and potential damage over time.
- Aesthetics: Well-aligned perpends contribute to a neat, uniform appearance in masonry work.
Types of Perpend Arrangements
Different ways perpends can be arranged in masonry work include:
Staggered Perpends
Also known as running bond, this arrangement involves offsetting perpends in each subsequent course. This is commonly seen in brick walls for enhanced strength and stability.
Stack Bond Perpends
In this pattern, bricks are laid directly on top of each other so that perpends align vertically. While this pattern is aesthetically pleasing, it requires additional structural support since it lacks inherent stability.
Perpend in Masonry Table
| Type of Perpend | Description | Common Uses |
|---|---|---|
| Staggered Perpends | Vertical joints are offset in each course | General load-bearing walls |
| Stack Bond Perpends | Vertical joints align directly | Decorative, non-load-bearing walls |
Best Practices for Perpend in Masonry
Ensuring the best performance of perpends involves these best practices:
- Consistent Alignment: Maintain uniform spacing and alignment to avoid weak points.
- Proper Mortar Filling: Ensure perpends are fully packed with mortar to enhance bonding and water resistance.
- Regular Inspection: Check the alignment and fill of perpends throughout the construction process.
For more insights on masonry construction best practices, you can refer to this article on masonry joints which provides additional information and guidelines.
Difference Between Lap and Perpend in Brick Masonry

Conceptual Overview
In brick masonry, both “lap” and “perpend” play pivotal roles in the structural integrity and aesthetics of a wall. However, they serve different purposes and are critical for various reasons.
Lap in Masonry: A Structural Necessity
The idea of lap involves overlapping bricks in successive courses (layers). This overlap is integral for:
- Preventing Weak Points: By offsetting the bricks, laps ensure vertical joints do not align, which would otherwise create weak spots.
- Even Load Distribution: Overlapping bricks help distribute loads evenly across the wall.
- Enhanced Stability: Laps interlock bricks, contributing to a stronger bond and stability.
For more details, refer to the previous sections on understanding lap, its importance, and types in brick masonry.
Perpend in Masonry: Vertical Connectivity
A perpend refers to the vertical joint between two bricks. This aspect is essential for:
- Vertical Bonding: Perpends connect bricks vertically, forming a continuous structure.
- Alignment and Aesthetics: Properly aligned perpends result in a visually appealing, consistent pattern, which is vital for aesthetics and structural harmony.
- Water Resistance: Filled and aligned perpends prevent water penetration, protecting the integrity of the wall.
For more insights, see the previously discussed perpend arrangements and their significance.
Main Differences Between Lap and Perpend
| Aspect | Lap | Perpend |
|---|---|---|
| Definition | Overlapping of bricks in adjacent courses | Vertical joint between two bricks in the same course |
| Purpose | Enhancing structural stability and load distribution | Ensuring vertical connectivity and proper alignment |
| Types | Half lap, third lap, quarter lap, stretcher bond, header bond | Staggered perpends, stack bond perpends |
| Significance | Prevents weak points and enhances wall strength | Improves water resistance and visual uniformity |
That’s A Wrap On Laps & Perpends
Understanding concepts such as lap and perpend in masonry is essential for achieving structurally sound and aesthetically pleasing brick walls.
Laps enhance stability by ensuring even load distribution and preventing vertical joint alignment, while perpends ensure proper vertical connectivity and water resistance.
By adhering to best practices and building standards, you can ensure the durability and performance of your masonry projects.
Frequently Asked Questions – FAQs
Why is lap important in masonry?
Laps ensure that vertical joints do not align, preventing weak points and enhancing the structural stability and load distribution of the wall.
What is a perpend in brick masonry?
A perpend is a vertical joint between two bricks in the same course. It is crucial for alignment, structural integrity, and water resistance.
What is the minimum lap requirement in brick masonry?
The minimum lap is typically at least one-quarter of the brick’s length but is more commonly set at half the brick’s length to ensure optimal stability.
How do staggered and stack bond perpends differ?
Staggered perpends offset vertical joints in each subsequent course for enhanced strength, while stack bond perpends align vertically and are used primarily for decorative, non-load-bearing walls.
What are the best practices for lap in masonry?
Maintain consistent overlapping, avoid vertical joints alignment, and use quality mortar to ensure the bond and overall stability of the masonry.






