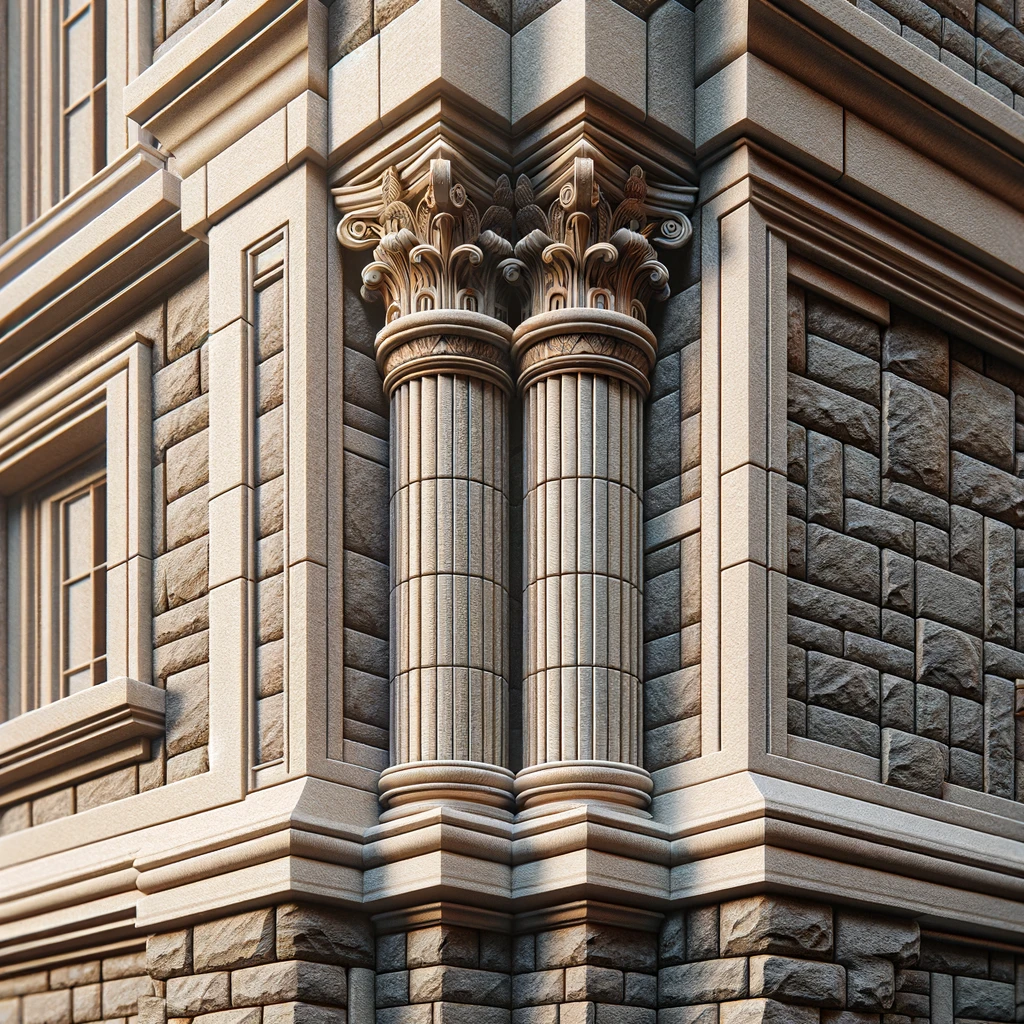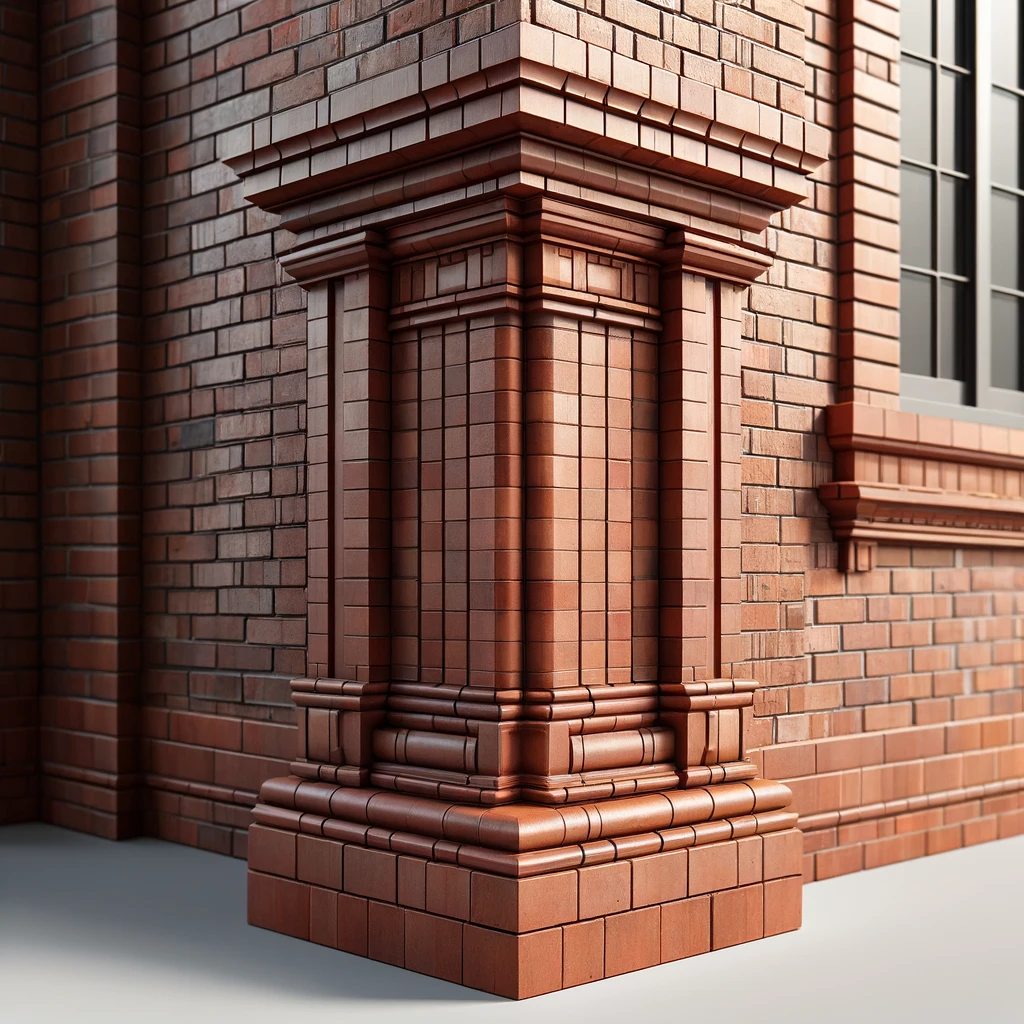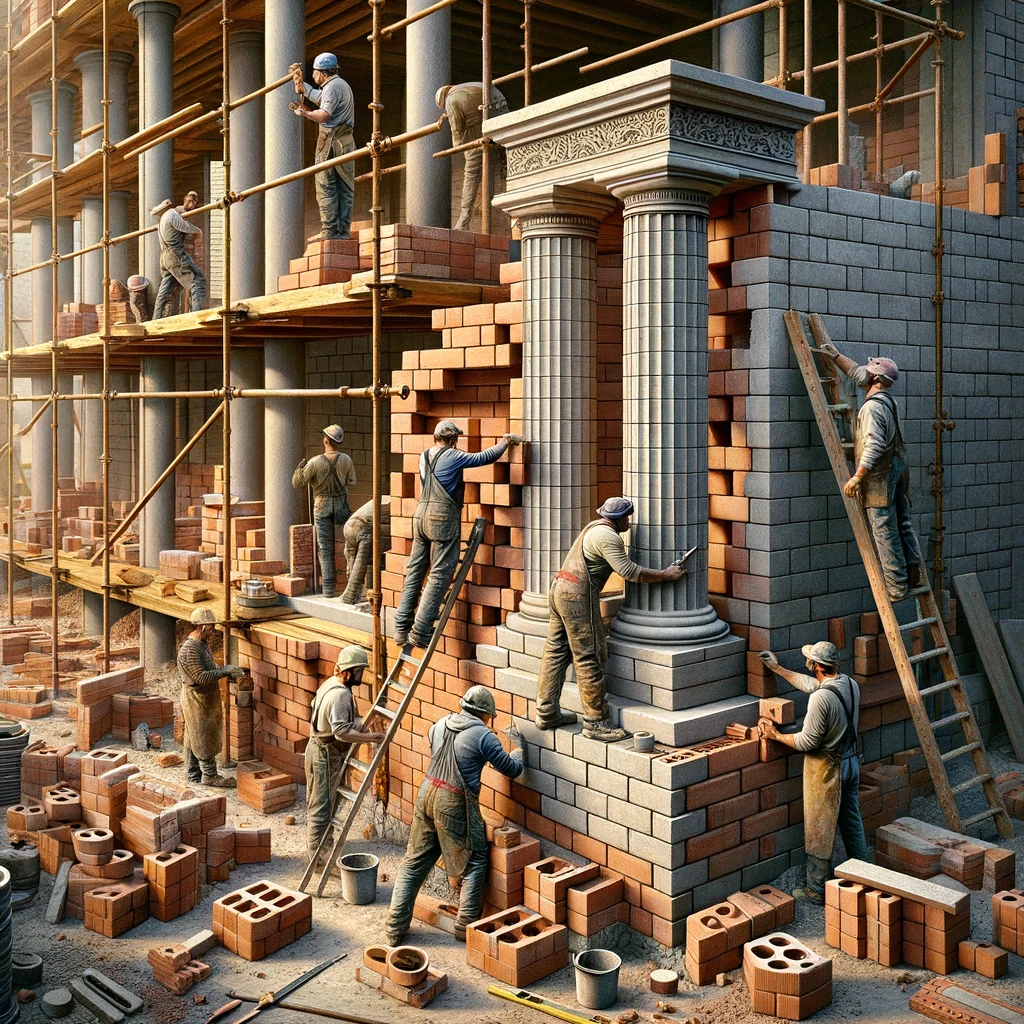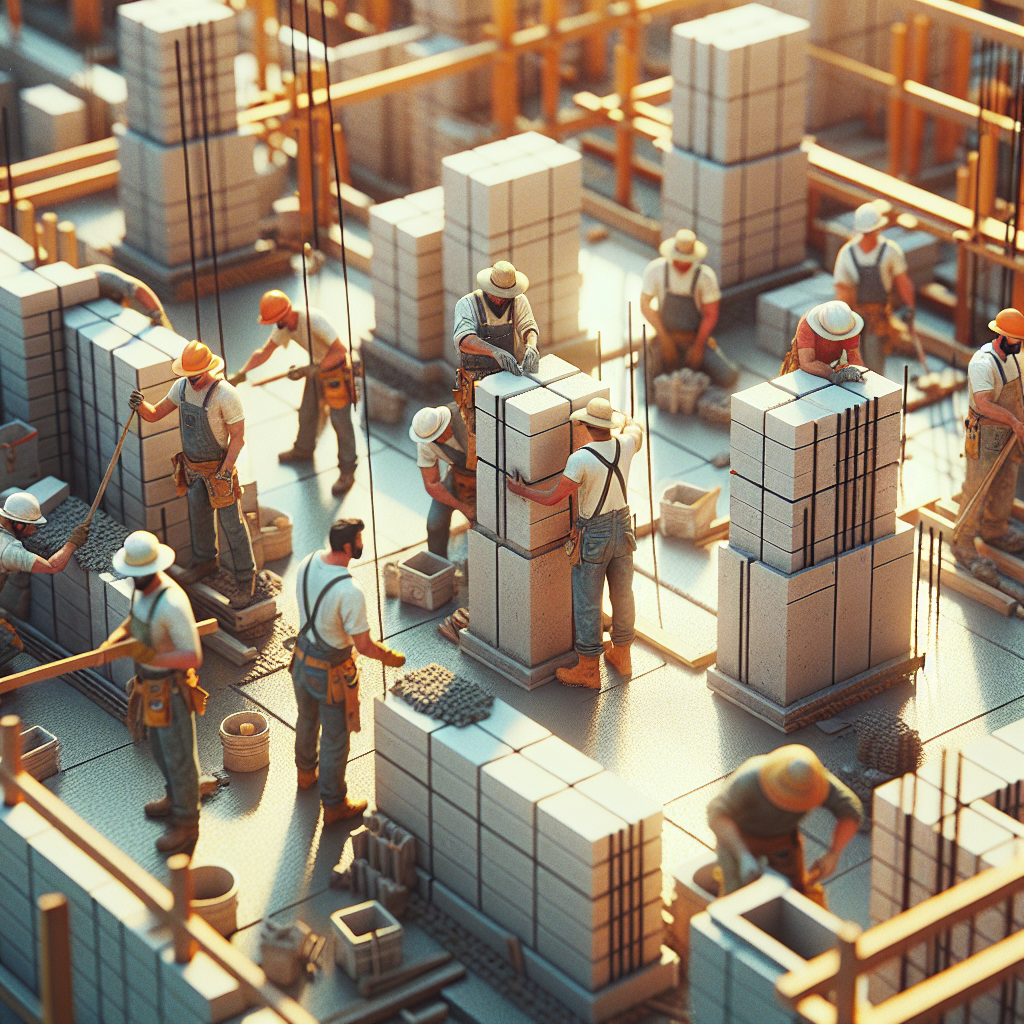Introduction to Masonry Pilasters
Ever wondered why some buildings stay unfazed even amidst strong winds or seismic activities? Or have you noticed the flat columns embedded in walls that add a touch of elegance to a building’s facade?
These key items are known as masonry pilasters.
Inherently functional and aesthetically versatile, masonry pilasters play a key role in structural integrity and design appeal.
In this article, we will explore the essence of masonry pilasters, understanding their structure, purpose, and how they contribute to the distribution of loads in a construction.
We’ll also discuss the impact of material selection on their performance and how choosing the right one is key to the stability of the building.
Weaving through different architectural styles, we will see the decorative aspects of pilasters and how they have been adapted in contemporary designs.
Finally, we will walk through the essential steps of building masonry pilasters, the importance of including them in foundation walls, and factors to consider for their effective construction.
Are you ready to uncover the secrets of these architectural marvels? Let’s begin!
Table of Contents
Understanding Masonry Pilasters in Construction

What is a Masonry Pilaster?
A masonry pilaster is a vertical structural element that projects from a wall. Essentially, pilasters look like a flattened column embedded in the wall itself. While they might seem merely decorative, they often play a key structural role.
Key Features of Masonry Pilasters
- Structural Support: They enhance the strength of masonry walls by providing additional support against lateral forces such as wind or seismic activity.
- Decorative Element: Pilasters can also be ornamental, adding a classical architectural detail to buildings.
- Material: Typically constructed from materials like brick, stone, or concrete masonry units (CMUs).
Comparison of Pilasters and Columns
| Feature | Pilaster | Column |
|---|---|---|
| Location | Embedded in a wall | Freestanding |
| Shape | Rectangular with a base and capital | Cylindrical or sometimes rectangular |
| Structural Function | Enhances wall strength | Supports beams or arches |
| Decorative Aspect | Often mimics columns | Usually ornate, depending on design |
Applications of Masonry Pilasters
- Retaining Walls: Used to reinforce retaining walls in garden landscapes and building perimeters.
- Facade Enhancements: Commonly found in classical architecture to add visual appeal.
- Building Stability: Offer additional stability in large masonry structures like schools, libraries, and government buildings.
Construction Techniques
Constructing a masonry pilaster typically involves:
- Base Preparation: Ensuring a strong foundation for the pilaster is essential, similar to any structural element.
- Layering Bricks or Stones: Building up the pilaster layer by layer with bricks or stones, ensuring proper alignment and mortar application.
- Reinforcement: Sometimes steel bars (rebar) are embedded within the pilaster for extra strength.
For more detailed guidelines on masonry pilasters, you can check out this Archtoolbox article.
Masonry Pilasters: Construction and Design Implications

The Role of Masonry Pilasters in Load Distribution
Masonry pilasters are an integral part of many architectural designs thanks to their distinctive structural advantages.
One key feature to underline is their role in load distribution. By displacing the loads from the beams and slabs, pilasters reduce the stress on walls and allow the structure to distribute the load evenly, making it more stable and resistant to damage. Essentially, pilasters serve as the backbone, reinforcing the integrity of the building.
Choosing the Right Material for Masonry Pilasters
While it’s true that pilasters can be made from brick, stone, or CMUs, the choice of material can significantly impact their performance.
Brick pilasters, for example, offer higher resistance to weather conditions, making them ideal for exterior walls. Precast concrete pilasters, on the other hand, provide more strength and are often employed in commercial and industrial buildings.
Therefore, understanding the specific needs and conditions of the construction project is key when choosing the material for masonry pilasters.
Factors to Consider When Choosing Material
- Strength Requirement: The material should be able to withstand the expected loads and stresses.
- Climatic Conditions: Selection should be resistant to local weather and climate conditions.
- Architectural Style: The material should align with the overall aesthetic and construction style.
- Availability: Ease of obtaining the material locally can influence the choice.
- Cost: The budget of the building project may also dictate the choice of materials.
Pilasters in the Context of Different Architectural Styles
Pilasters, given their prominent decorative aspect, have been a noteworthy element in various architectural styles, from Romanesque and Gothic to Renaissance and Baroque.
They can provide a sense of grandeur and richness to the facades, obelisks, and building entrances. Furthermore, the pilaster’s base and capital often exhibit distinctive stylistic details, which are characteristic of the architectural periods in which they were constructed.
A Case Study: Pilasters in Renaissance Architecture
Renaissance architecture, for instance, employs pilasters to signify the structural divisions of buildings.
The facades are vertically divided into sections by pilasters, with each segment defined as a separate ‘story’. Moreover, the intricate details seen on the pilasters’ capital in Renaissance buildings, such as acanthus leaves and volutes, provide a unique aesthetic appeal that is a signature of the period’s architectural visual language.
For a comprehensive exploration of different historical usages of pilasters, the Encyclopedia Britannica offers a great resource.
Design Flexibility with Pilasters
Despite their historical roots, pilasters continue to offer design versatility in contemporary architecture, accommodating both classical and modern aesthetics. Because they enrich the visual interest of flat surfaces without sacrificing functionality, they’re a versatile tool in an architect’s repertoire, adaptable to different design intentions and contexts.
Adaptable Aesthetics
In contemporary designs, masonry pilasters can be integrated in numerous ways to complement the architectural style:
- Regular Patterns: Uniform placement of pilasters along a facade creates a rhythmic, visually appealing pattern.
- Focal Point: A single, prominently placed pilaster can serve as a dramatic architectural feature.
- Texture Variation: Combining pilasters of different materials or shapes can introduce textural variation to otherwise homogeneous surfaces.
What Purpose Does a Pilaster Have in a Foundation Wall?
Structural Reinforcement for Foundation Walls
Incorporating pilasters into foundation walls is a strategic decision, aimed at reinforcing the structural integrity. Pilasters provide additional vertical and lateral support, helping to distribute loads evenly. This is especially vital in foundation walls, which bear the weight of the entire structure above them. Pilasters can counteract lateral pressures exerted by surrounding soil and prevent buckling or bending of the foundation wall.
Enhanced Load-Bearing Capacity
One primary purpose of incorporating pilasters into foundation walls is to increase the load-bearing capacity. By distributing both vertical and lateral loads across a larger area, the pilaster ensures the foundation wall can support heavier structures without compromising stability. This is particularly essential in areas with stringent building codes or where the foundation needs to support multi-story buildings.
Mitigating Soil Pressure
Soil pressure can exert significant lateral force on foundation walls, potentially causing bowing or collapsing. Pilasters in foundation walls mitigate these pressures by providing additional rigidity and distributing some of the lateral load to deeper strata. This ensures the foundation remains stable, even under adverse soil conditions or during freeze-thaw cycles, which can shift soil.
Materials and Construction Techniques for Foundation Pilasters
Choosing the right material is key when constructing pilasters for foundation walls. Typically, reinforced concrete is preferred due to its high compressive strength and durability. The pilasters are often poured in place or precast and then positioned strategically along the wall.
Steps in Constructing Foundation Pilasters
- Excavation: Proper trenching around the foundation wall to accommodate the pilaster.
- Reinforcement: Installing steel rebar within the excavated trench for additional strength.
- Pouring Concrete: Filling the trench with concrete, ensuring it encapsulates the rebar for maximum reinforcement.
- Curing: Allowing the concrete to cure adequately to reach its full strength before applying any load.
Applying Design Principles in Foundation Pilasters
While functional, foundation pilasters also adhere to certain design principles to optimize their utility and coherence with the overall structure.
Alignment and spacing are crucial—pilasters must be evenly spaced to ensure uniform load distribution. Similarly, their dimensions should be tailored to the specific requirements of the wall they support, taking into consideration factors such as wall height, expected loads, and soil pressures.
Real-World Applications in Modern Construction
In modern buildings, pilasters are not only confined to traditional masonry walls. They find extensive application in reinforced concrete and steel-reinforced walls, adapting to the evolving needs of contemporary construction.
For instance, in high-rise buildings, pilasters integrated into foundation walls play a pivotal role in maintaining structural integrity, with designs often incorporating additional features like water-proofing elements and thermal insulation to enhance their efficiency.
Constructing Masonry Pilasters

Essential Steps in Building Masonry Pilasters
To construct masonry pilasters effectively, following a structured approach is essential for ensuring their durability and function. Here are the key steps:
- Site Preparation: Clear and level the area where the pilaster will be constructed. This often involves excavation if the pilaster is part of a foundation wall.
- Foundation Setup: Establish a strong foundation, which could be a concrete footing designed to support the load of the pilaster and any associated wall sections.
- Material Selection: Choose appropriate masonry materials such as bricks, stones, or concrete masonry units (CMUs), keeping in mind the structural and aesthetic requirements.
- Layering and Mortaring: Start by laying the first layer of bricks or stones, ensuring proper mortar application for strong bonding. Continue layering while maintaining vertical alignment and checking for levelness.
- Reinforcement: As needed, incorporate steel rebar or other reinforcements within the pilaster to enhance its strength, particularly for larger or load-bearing installations.
- Cap and Finish: Once the desired height is reached, finish the pilaster with a decorative or functional capstone that aligns with the overall architectural style.
Important Considerations in Pilaster Construction
Effective pilaster construction goes beyond the basic steps. Here are several significant considerations:
- Load Calculation: Assess the loads the pilaster will need to support, including vertical loads from the building structure and lateral loads such as wind or seismic forces.
- Alignment with Walls: Ensure that pilasters align correctly with the corresponding walls to provide consistent support and aesthetic coherence.
- Integration with Other Structural Elements: Coordinate with other structural elements like beams and lintels to create a cohesive system that distributes loads efficiently.
- Weatherproofing: For exterior pilasters, consider adding weatherproofing measures to protect against moisture and environmental degradation.
- Code Compliance: Adhere to local building codes and regulations, which may dictate specific requirements for dimensions, materials, and construction techniques.
The Role of Pilasters in Seismic Design
In regions prone to seismic activity, pilasters serve a vital role in enhancing the stability and resilience of masonry structures. Their ability to provide additional vertical and lateral support makes them indispensable for constructing earthquake-resistant buildings.
Seismic Considerations for Masonry Pilasters
When constructing pilasters in seismic zones, consider these additional measures:
- Increased Reinforcement: Incorporate higher amounts of steel reinforcement to improve resilience against shaking and lateral forces.
- Flexibility in Design: Utilize flexible materials and design techniques that allow for minor movements without compromising structural integrity.
- Connection Details: Strengthen the connections between pilasters and walls to prevent separation during a seismic event.
Maintenance and Longevity of Masonry Pilasters
Maintaining masonry pilasters ensures they remain functional and aesthetically pleasing for years to come. Proper maintenance involves regular inspections and timely repairs.
Maintenance Tips for Masonry Pilasters
Implement these practices to extend the life of your masonry pilasters:
- Regular Inspections: Conduct periodic checks for cracks, signs of wear, or mortar degradation.
- Prompt Repairs: Address any detected issues promptly to prevent further deterioration.
- Cleaning: Clean the surface of the pilasters to remove dirt, moss, or other contaminants that may cause damage over time.
- Sealing: Apply sealants to protect against moisture ingress, especially in regions with harsh weather conditions.
For further insights into maintaining and repairing masonry pilasters, you can refer to resources like Popular Mechanics.
Final Thoughts on Masonry Pilasters in Construction
In conclusion, masonry pilasters play a vital role in both the aesthetic appeal and structural integrity of a building.
Ranging from their historical use in various architectural styles to their current integration into modern designs, their versatility remains unparalleled. Not just a decorative element, pilasters provide key support against lateral forces and enhance the strength of masonry walls. Moreover, the choice of material, be it brick, stone or CMUs, can significantly impact their performance.
As such, understanding the specific needs of a construction project is essential when choosing materials for masonry pilasters.
Additionally, constructing foundation wall pilasters involves strategic decision-making aimed at reinforcing structural integrity. This practice increases load-bearing capacity, mitigates soil pressure, and offers enhanced stability. The right materials and construction techniques are key to achieving these objectives.
Frequently Asked Questions – FAQs
What is a Masonry Pilaster?
A masonry pilaster is a vertical structural element that projects from a wall, providing additional support and enhancing the strength of masonry walls. Besides playing a key structural role, they can also function as decorative elements in buildings.
What are the Key Features of Masonry Pilasters?
Masonry pilasters are known for their structural support, decorative attributes, and the variety of materials used in their construction. These materials commonly include brick, stone, or concrete masonry units (CMUs).
How are Pilasters different from Columns?
While both provide structural support, pilasters differ from columns in terms of location, shape, and function. Pilasters are rectangular, embedded in the wall, and enhance wall strength. On the other hand, columns are often cylindrical, freestanding, and support beams or arches.
What are the Applications of Masonry Pilasters?
Pilasters find extensive use in reinforcing retaining walls, enhancing building facades, and providing additional stability to large masonry structures such as schools, libraries, or government buildings.






