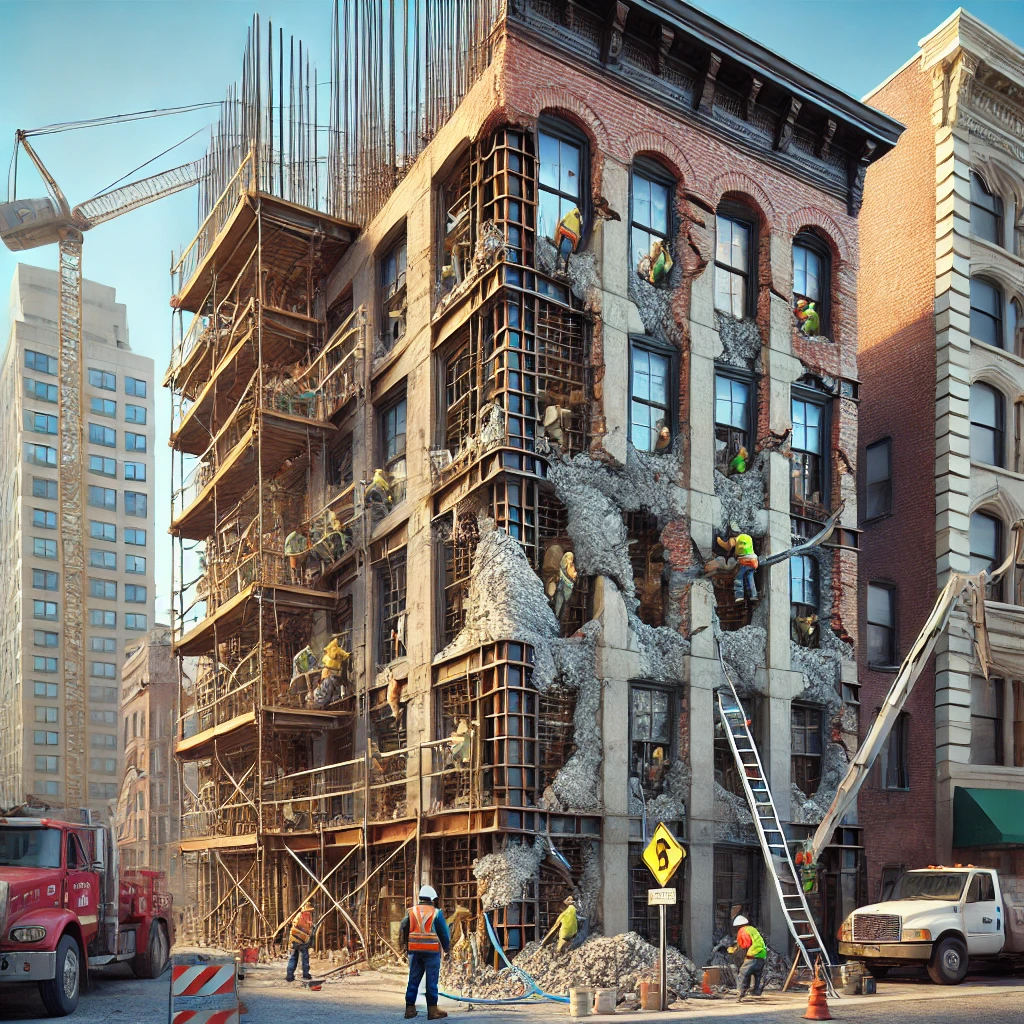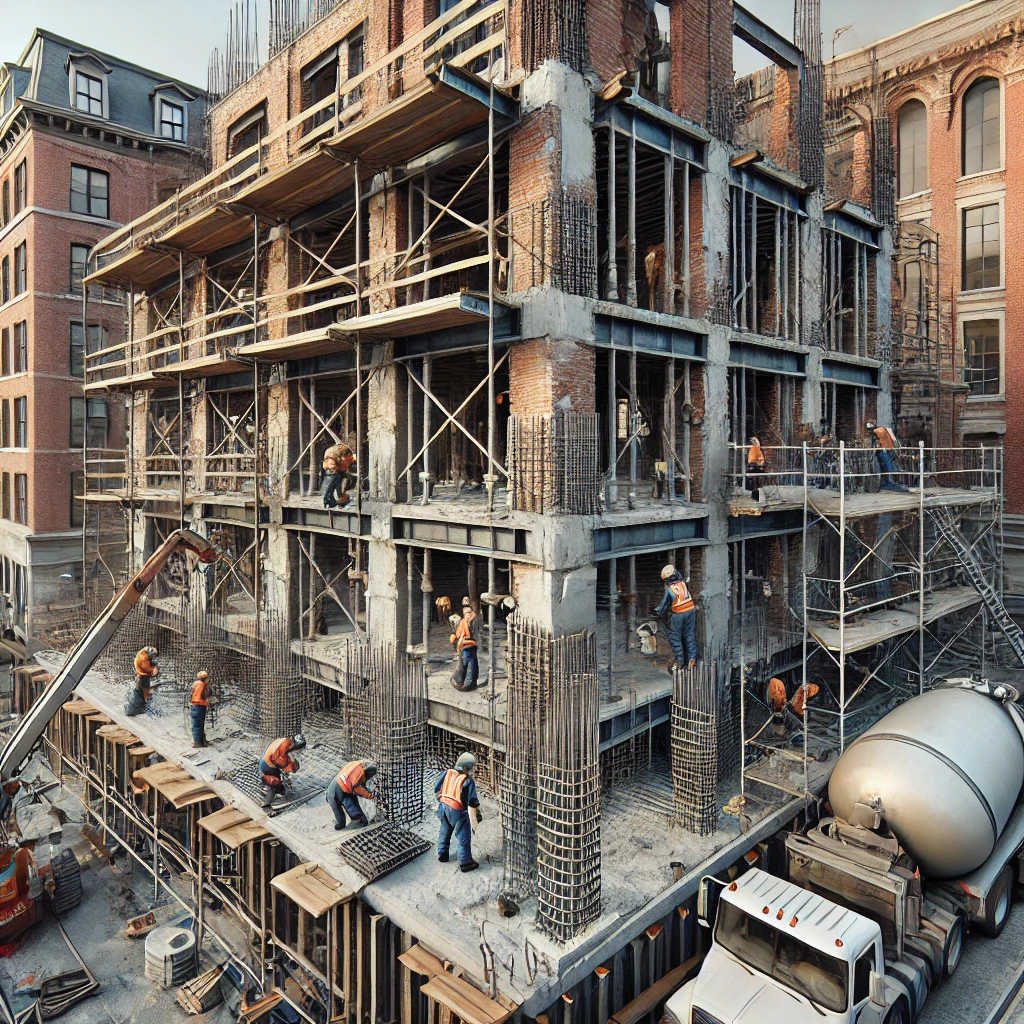Introduction To Masonry Retrofitting
Have you ever wondered how older buildings are upgraded to keep pace with the evolving demands of safety, performance, and energy efficiency?
Well, that’s exactly what we’ll be covering.
In this piece, we’ll be exploring various aspects of retrofitting, from its definition to different types, reasons, techniques, and more. We’ll look closely at retrofitting in masonry constructions and how it’s done to counter seismic activities.
And of course, we’ll see illustrated examples of famous retrofitting projects worldwide, highlighting how they’ve successfully improved structural integrity, energy efficiency, and even sustainability.
Table of Contents
Understanding Retrofitting in Construction

Retrofitting Definition
Retrofitting in construction refers to the process of upgrading existing buildings with new technology or methods to improve their structure, performance, and efficiency. This can include updates for safety, energy efficiency, sustainability, and structural integrity.
Types of Retrofitting
- Structural Retrofitting: Enhancements to the structural elements of a building, such as strengthening beams, columns, or the foundation to withstand earthquakes or other natural disasters.
- Energy Efficiency Retrofitting: Upgrades aimed at reducing energy consumption, including adding insulation, installing energy-efficient windows, and upgrading HVAC systems.
- Green Retrofitting: Implementing sustainable and eco-friendly technologies, such as solar panels, green roofs, and rainwater harvesting systems.
- Seismic Retrofitting: Specific upgrades to protect the structure from seismic activities, ensuring the building can handle earthquake forces.
Reasons for Retrofitting
| Reason | Description |
|---|---|
| Safety | Ensures the building meets current safety standards, reducing risks from natural disasters or other hazards. |
| Compliance | Updates the building to adhere to new building codes and regulations. |
| Performance | Enhances the building’s overall performance, increasing durability and functionality. |
| Energy Efficiency | Reduces energy consumption and costs by incorporating modern, energy-saving technologies. |
| Sustainability | Integrates eco-friendly practices to minimize environmental impact. |
Common Retrofitting Techniques
- Base Isolation: Installing bearings or dampers at the building’s base to absorb seismic energy.
- Addition of Shear Walls: Strengthening walls to improve resistance to lateral forces such as wind or seismic activity.
- Reinforcing Columns and Beams: Using steel jackets, fiber-reinforced polymers, or adding concrete to enhance load-bearing capacity.
- Facade Improvements: Upgrading exterior walls for better insulation and energy efficiency.
Retrofitting Masonry Buildings
Understanding Masonry Retrofitting
Masonry retrofitting is a type of structural retrofitting aimed at enhancing the resilience of buildings made from brick, stone, concrete blocks, and other masonry materials. Given the rigid nature of masonry constructions and their susceptibility to earthquakes, masonry retrofitting is vital in areas prone to seismic activity.
Steps in Masonry Retrofitting
- Assessment of Existing Structure: This is an initial investigation stage where engineers assess the existing masonry structure’s state, identifying vulnerabilities and potential areas that need reinforcement.
- Development of Retrofitting Plan: Once the weak spots are identified, a comprehensive retrofitting plan is developed, detailing the work scope and retrofitting techniques to be applied.
- Implementation of Retrofitting: Following the plan blueprint, masonry retrofitting is executed. This may involve work like strengthening the walls, improving the foundation, or enhancing the overall structural stability.
- Inspection & Validation: After retrofitting, the structure is re-evaluated to ensure the enhancements have been effectively implemented and that the building’s structural integrity has improved.
Common Techniques in Masonry Retrofitting
Some commonly used techniques in masonry retrofitting include:
- Bond Beams: This involves creating a horizontal beam at the top of a masonry wall, which acts as a tie that holds the wall together during an earthquake.
- Wall Anchors: These are used to attach the masonry walls to the floors and roof, enhancing the stability of the structure.
- Parapet Bracing: Parapets, which often lack lateral support, are vulnerable to collapse during seismic activity. Parapet bracing reinforces these areas making them more resistant to lateral forces.
- Joint Reinforcement: This involves reinforcing mortar joints in the masonry with steel bars, enhancing the wall’s tensile strength.
Challenges in Masonry Retrofitting
Despite its importance, masonry retrofitting can present several challenges. These include:
- Preservation of Aesthetic Value: When retrofitting historical or architecturally significant buildings, care must be taken not to alter their unique aesthetic value.
- Costs: Retrofitting is often a costly undertaking, making it inaccessible to some property owners.
- Regulations: Different regions have different building codes and regulations to adhere to during the retrofitting process, which might complicate the process.
The Future of Masonry Retrofitting
Thanks to technological advancements, the future of masonry retrofitting promises more effective solutions for strengthening buildings, reducing the impacts of natural disasters, and improving energy efficiency. As research continues, we can expect improvements in retrofitting techniques and more durable and resilient masonry structures.
For a more detailed understanding of masonry retrofitting, check out this comprehensive guide on the The Construction Specifier .
Examples of Retrofitting Projects
Notable Retrofitting Projects Worldwide
Several famous buildings around the world have undergone retrofitting to improve their structural integrity, energy efficiency, and sustainability. These projects often serve as best-case examples and can provide a wealth of knowledge for future undertakings.
- The Empire State Building, New York: This iconic skyscraper underwent a substantial energy efficiency retrofit. Updates included the installation of energy-efficient lighting, windows, and insulation. The project aimed to reduce the building’s energy use by more than 38% and save $4.4 million annually.
- San Francisco City Hall, California: Known for its classical architecture, this building was retrofitted for seismic resilience. The project included the installation of a base isolation system that allows the building to move independently from the ground during an earthquake, significantly increasing its resilience.
- The Reichstag Building, Berlin: This historic parliament building was retrofitted with a modern glass dome that allows natural light to illuminate the interior, reducing the need for artificial lighting. Additionally, various energy-efficient technologies were integrated without compromising its historical significance.
- Seattle Space Needle, Washington: Retrofitting efforts focused on both energy efficiency and structural upgrades. Improvements included new windows, insulation, and seismic updates, ensuring the iconic structure remains safe and eco-friendly.
Technology in Retrofitting
Technological advancements have revolutionized the retrofitting process, making it more efficient and effective. Some key technologies include:
- Building Information Modeling (BIM): BIM software allows engineers and architects to create detailed digital representations of buildings. These models help in planning and executing retrofits by providing accurate data on the existing structure.
- Drones and 3D Scanning: These technologies make the initial assessment of buildings more precise. Drones can capture aerial images, and 3D scanners can create detailed models of structures, identifying any potential weaknesses that need addressing.
- Advanced Materials: Materials like carbon fiber-reinforced polymers (CFRP) and high-performance concrete are now being used in retrofits. These materials offer superior strength and durability compared to traditional building materials.
- Smart Sensors: Sensors can monitor a building’s performance in real time, providing data on structural integrity, energy consumption, and environmental impact. This data is invaluable for continuous improvement and maintenance.
Cultural and Historical Building Retrofitting
Retrofitting cultural and historical buildings poses unique challenges due to the need to preserve their aesthetic and historical significance. However, several projects have successfully balanced preservation with modernization:
- The Pantheon, Rome: This ancient structure underwent careful retrofitting to install modern lighting and drainage while maintaining its historical essence.
- Trinity Church, Boston: Retrofitting work included upgrading the HVAC system and improving the building’s insulation, done meticulously to retain the church’s architectural integrity.
- Royal Albert Hall, London: The retrofit involved installing modern fire safety systems, energy-efficient lighting, and an improved ventilation system, all while ensuring the historical features were preserved.
What is Seismic Retrofit of Masonry Walls?
Understanding Seismic Retrofitting of Masonry Walls
Seismic retrofitting of masonry walls addresses the structural vulnerabilities of masonry materials during seismic events. Masonry walls, typically made of brick, stone, or concrete blocks, can be rigid and brittle, making them prone to damage during earthquakes. Seismic retrofitting aims to enhance the earthquake resistance of these walls, ensuring they can withstand lateral forces generated by seismic activities.
Seismic Retrofitting Techniques for Masonry Walls
The techniques employed for seismic retrofitting of masonry walls focus on increasing their ductility, strength, and overall stability. Common methods include:
- Reinforced Shotcrete: Adding a reinforced layer of shotcrete (a type of concrete) to the masonry wall to improve its tensile strength.
- Fiber-Reinforced Polymers (FRP): Wrapping masonry walls with fiber-reinforced polymer materials to enhance their flexibility and strength.
- Grout Injections: Injecting grout into the cracks and voids in the masonry to fill gaps and bond the elements together more cohesively.
- Bracing Systems: Installing steel braces or other support systems to provide additional lateral support to the masonry walls.
Key Considerations in Seismic Retrofitting
When planning seismic retrofitting for masonry walls, several factors need to be considered:
- Structural Analysis: A detailed analysis of the building’s current structural condition to identify weak points and determine the most effective retrofitting techniques.
- Material Compatibility: Ensuring that the materials used for retrofitting are compatible with the existing masonry to prevent adverse reactions.
- Building Codes: Compliance with local building codes and regulations to meet legal requirements and ensure the effectiveness of retrofitting.
- Historical Value: When dealing with historic structures, preserving the aesthetic and historical value of the masonry while implementing modern retrofitting techniques.
Benefits of Seismic Retrofitting of Masonry Walls
The benefits of seismic retrofitting for masonry walls extend beyond protection during earthquakes:
- Increased Safety: Enhanced seismic performance significantly reduces the risk of wall collapse, ensuring occupant safety.
- Property Preservation: Protecting the structural integrity of buildings helps maintain property value and reduces repair costs post-earthquake.
- Compliance: Meeting updated building codes and standards can also help in avoiding legal liabilities.
For more detailed information and guidelines on seismic retrofitting of masonry walls, visit the FEMA website.
In Summary
Retrofitting in construction is essential to enhance structures’ performance and durability, particularly in masonry buildings susceptible to seismic activity.
Comprising structural, energy efficiency, green, and seismic retrofitting, this practice aims to ensure a safer, energy-efficient, and eco-friendly living environment. Additionally, retrofitting is necessary to stay in line with evolving building regulations and deliver a better performance capacity.
Techniques such as base isolation, the addition of shear walls, reinforcing columns and beams, façade improvements, bond beams, wall anchors, parapet bracing, joint reinforcement, etc., are commonly used.
Despite its importance, retrofitting can present challenges, including preserving the aesthetic value of significant buildings, costs, and adherence to regional regulations. But with continuing advancements, the future of retrofitting promises more effective and affordable solutions.
Successful retrofitting projects can be seen in the Empire State Building, San Francisco City Hall, the Reichstag Building, and the Seattle Space Needle. Likewise, seismic retrofitting of masonry walls includes techniques focusing on increased ductility, strength, and overall stability.
Frequently Asked Questions – FAQs
What is retrofitting in construction?
Retrofitting in construction refers to the process of upgrading or modifying existing buildings to enhance their structure, performance, and energy efficiency using new technology and methods.
Why is retrofitting necessary?
Retrofitting ensures buildings are safe, comply with current building codes, can efficiently perform, and lead to savings in energy consumption. It also helps in integrating eco-friendly technologies making the buildings sustainable.
What techniques are used in retrofitting?
Key techniques involve base isolation, addition of shear walls, reinforcing columns and beams, façade improvements, bond beams, wall anchors, parapet bracing, and joint reinforcement.
What challenges exist in retrofitting?
Preserving the aesthetic value of significant structures, the high costs associated with retrofitting, and adhering to different regional building codes and regulations are some challenges in retrofitting.
What is seismic retrofitting of masonry walls?
Seismic retrofitting of masonry walls is a technique targeted at enhancing the resistance of masonry structures against seismic activities. It aims to increase the ductility, strength, and overall stability of the walls.






