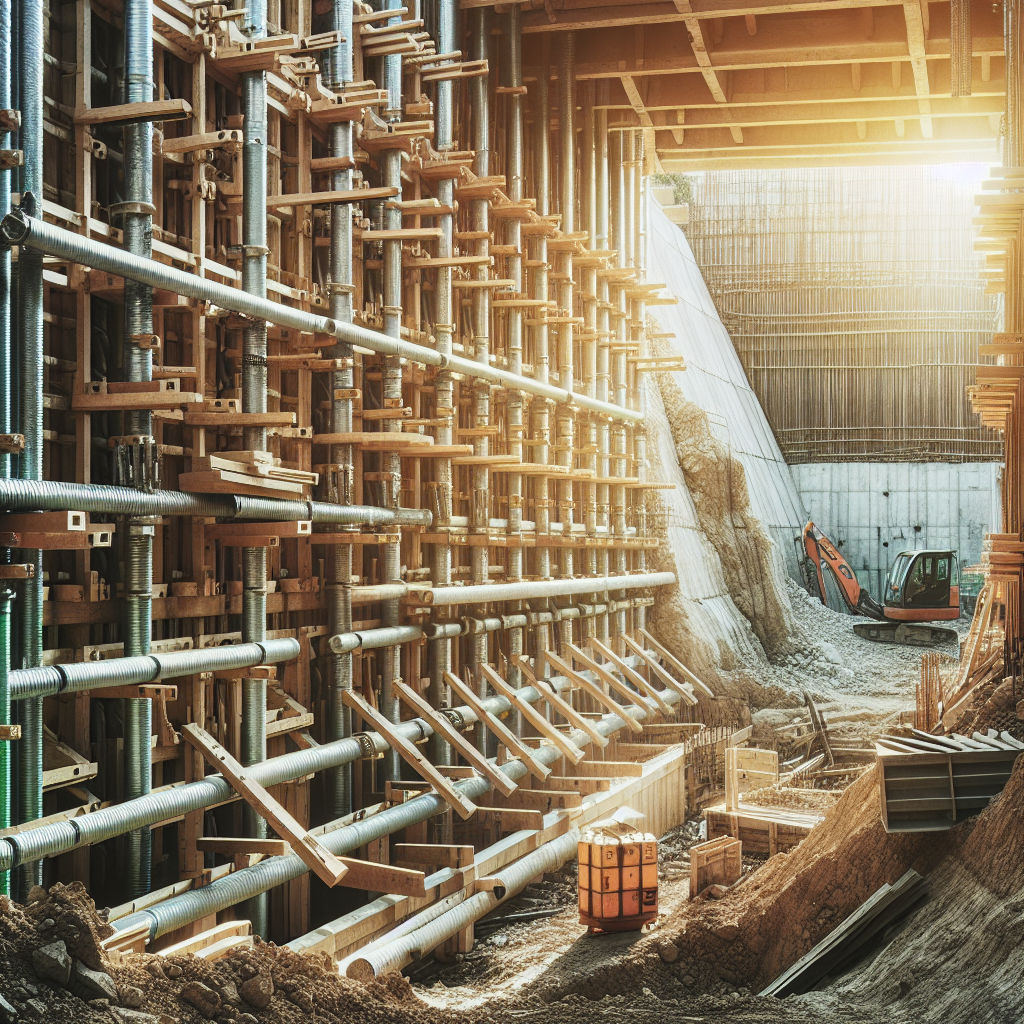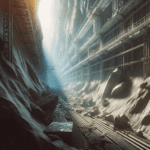An Introduction to Precast Retaining Walls
Welcome to our comprehensive guide on precast retaining walls! Built for strength, durability, and ease of installation, these structures are vital in construction projects. They help stabilize sloped landscapes and prevent erosion by holding back soil.
In this post, we’ll provide you with an in-depth look at what precast retaining walls are, their main components, and the many benefits they bring to the table.
Still questioning which type of retaining wall is suitable for your project? Don’t worry! We’ll also run a detailed comparison between precast retaining walls and their cast-in-place counterparts, and also introduce you to gravity, cantilever, and anchored retaining walls.
Let’s begin this enlightening discussion!
Explaining Precast Retaining Walls
Understanding Precast Retaining Walls
Precast retaining walls are concrete walls manufactured in a controlled environment and transported to a construction site for installation. These structures are used to hold back soil and provide stability to sloped landscapes, thus preventing erosion.
Components of Precast Retaining Walls
Concrete Panels
- Made of high-strength concrete.
- Precast in different shapes and sizes.
Support Systems
- Include footings and anchors.
- Essential for maximizing stability.
Advantages of Using Precast Retaining Walls
- Time Efficiency: Easily installed as they are prefabricated off-site.
- Quality Control: Made in a controlled environment ensuring high quality.
- Durability: Built for longevity with strong materials.
Common Uses of Precast Retaining Walls
- Residential Projects: Enhancing garden terraces and preventing soil erosion.
- Commercial Developments: Used in large-scale landscape designs and structural settings.
- Public Infrastructure: Supporting roadways and highways.
Comparison with Cast-in-Place Retaining Walls
| Factor | Precast Retaining Walls | Cast-in-Place Retaining Walls |
|---|---|---|
| Installation Speed | Fast due to precasting | Slower due to on-site casting |
| Quality Control | Consistent quality from controlled environment | Variable based on site conditions |
| Cost | Potentially lower due to reduced labor and time | Higher due to on-site work and resources |
Overview of Retaining Wall Types
Exploring Gravity Retaining Walls
Gravity retaining walls rely primarily on their own weight and mass to resist the pressure of the earth and remain stable. These types of walls are usually constructed of heavy materials like stone or concrete, and they can be built either with or without mortar. Making them thick at the base and gradually reducing the thickness towards the top enhances their stability.
Defining Cantilever Retaining Walls
Cantilever retaining walls are built of reinforced concrete and are structured in a unique, L-shaped design to evenly distribute lateral pressure from the soil. The base or the ‘foot’ of the structure is buried under the soil, and it is this part of the wall that withstands the pressure.
Introducing Anchored Retaining Walls
Anchored retaining walls can be considered when dealing with loose soil or when the space is limited for a cantilever or gravity wall. This type of wall uses anchors – usually driven into the material behind the wall – and attached by a cable or a strip to the wall materials, providing additional strength.
The Distinctiveness of Each Retaining Wall Type
Key Features of Gravity Retaining Walls
- Adaptable Design: They can be constructed from a variety of materials and designed in various ways.
- Lower Cost: As they primarily rely on weight and gravity, they generally don’t require complex construction methods or expensive materials.
- DIY-Friendly: For small-scale projects, homeowners might find gravity walls to be practical and manageable to construct.
Characteristics of Cantilever Retaining Walls
- Longevity: When built properly, cantilever retaining walls can last for decades.
- Substantial Load Handling: Thanks to their design, these walls can handle significant pressure from the retained soil.
- Effective Space Usage: The base section is buried beneath the ground, making them a good choice when surface space is at a premium.
Uniqueness of Anchored Retaining Walls
- Strong and Resilient: The use of anchors adds reinforcement to the wall’s structure, allowing it to handle high loads and pressures.
- Versatile Application: These types of walls work well in any area where additional support is necessary, such as loose soil or steep slopes.
- Construction Complexity: Building anchored walls often involves complex construction methods and requires professional involvement.
Choosing the Right Retaining Wall
Choosing between a precast, gravity, cantilever, or anchored retaining wall fundamentally depends on the project requirements. Factors to consider include the height of the wall, the soil conditions, the amount of pressure the wall needs to withstand, and the available budget and space. Each type has its own strengths to offer, making it important to carefully evaluate the needs of each project.
Engineering Requirements for Retaining Walls
Determining When Engineering is Required
Not all retaining walls need to be engineered, but there are specific factors and regulations that dictate when engineering becomes necessary. Decisions are often based on the wall’s height, location, and potential impact on surrounding structures.
Height Requirements for Engineering
Typically, retaining walls over 4 feet in height (around 1.2 meters) need to be engineered to ensure they can safely handle the pressure from the soil they retain. This threshold is recognized across many regions, but it is crucial to check with local building codes as they can vary. Engineering involves designing walls to withstand not just static loads from the soil but also dynamic loads such as those from water flow or seismic activity.
Other Considerations for Engineering
Beyond height, several other factors might necessitate the need for engineering:
- Soil Type: Loose or poor-quality soil might require more robust engineering solutions.
- Water Drainage: Improper drainage can lead to increased pressure on the wall, requiring engineered solutions to address hydrostatic loads.
- Nearby Structures: Proximity to buildings or roadways may impact stability, promoting the need for a professionally designed wall.
Local Regulations and Permits
Most municipalities require permits for retaining walls, especially those over a certain height. The permitting process often involves submitting plans created by a licensed engineer, ensuring compliance with local safety regulations. These processes are in place to safeguard property and community welfare.
For more detailed guidance, you can refer to information provided by local governments or construction resources such as the U.S. Army Corps of Engineers, which offer general recommendations on safety and engineering protocols.
Role of Professional Engineers and Contractors
Engaging a professional engineer can help provide tailored solutions based on specific site conditions. Engineers conduct thorough site assessments, using this data to create designs that accommodate environmental and structural factors. Experienced contractors then execute these designs, bringing both safety and aesthetics to the finished product.
In summary, determining engineering needs involves assessing height as well as site-specific conditions. Professional input is invaluable for ensuring the longevity and effectiveness of retaining structures, complementing the strengths offered by various wall types.
The Strongest Retaining Wall Design
Choosing the Optimum Design
Selecting the strongest retaining wall design often hinges on the specific needs and constraints of the project site. While precast, gravity, cantilever, and anchored retaining walls each have advantages, the strongest design usually offers superior stability, load-bearing capacity, and resilience to environmental factors.
Applications and Benefits of Reinforced Earth Retaining Walls
Reinforced earth retaining walls combine soil and reinforcing elements like steel strips or geogrids to create a composite construct that is both strong and flexible. Key benefits include:
- High Load Capacity: Capable of supporting heavy loads due to the combination of soil and reinforcement materials.
- Flexibility in Design: Can be adapted to a range of site conditions and wall curvatures.
- Durability: Known for long-term performance due to the integration of corrosion-resistant materials.
Insights into Gabion Retaining Walls
Gabion retaining walls, though not the strongest in traditional assessments, offer robustness through interlocked wire mesh boxes filled with stone or rock. They are increasingly used for their:
- Permeability: Allows water passage, reducing hydrostatic pressure build-up behind the wall.
- Environmentally Friendly: Uses natural stones which integrate well into the landscape.
- Cost-Effectiveness: Generally lower costs due to simpler construction methods and materials.
Optimal Conditions for Counterfort Retaining Walls
Counterfort retaining walls are a variant of cantilever walls that include supports or “counterforts” attached to the back of the wall. This makes them particularly formidable in certain scenarios:
- Efficient for Tall Walls: The counterforts reduce bending moments and utilize material efficiently for higher walls.
- Enhanced Stability: Suitable for sites requiring walls to hold back large volumes of earth safely.
- Augmented Design Flexibility: Allows for different height and length configurations to meet site-specific challenges.
Considerations for Designing the Strongest Retaining Wall
Designing the strongest retaining wall involves evaluating several critical factors:
| Consideration | Impact on Design |
|---|---|
| Soil Conditions | Determine the need for reinforcement, type of retaining wall, and foundation design. |
| Environmental Loads | Includes consideration for seismic activity, water pressure, and wind loads. |
| Wall Height and Slope | Impacts structural design, including the selection between heavier designs versus designs that leverage reinforcement. |
| Local Code Requirements | Ensures the design complies with safety standards and regulations specific to the region. |
For comprehensive resources on retaining wall design and engineering standards, check reputable sources like the Concrete Network, which offers detailed guidance and industry insights.
Wrapping Up Retaining Walls
When it comes to creating retaining walls, there’s more than just one way to skin a cat. From precast, gravity, cantilever, and anchored retaining walls, people have a plethora of options available that can effectively hold back soil, guard against erosion, and structurally enhance any landscape.
While each type has its own individual strengths and applications, the utmost factor in deciding is often defined by specific project requirements such as height, soil conditions, pressure capacity, and budget availability. Therefore, it is paramount to thoroughly assess the needs of the project, understand local regulations, and consult professional engineers for appropriate guidance.
Frequently Asked Questions – FAQs
What is a precast retaining wall?
Precast retaining walls are concrete walls that are manufactured in a controlled environment and then transported to a construction site for installation.
What is the difference between precast retaining walls and cast-in-place retaining walls?
Precast retaining walls are made off-site and offer speed of installation, high-quality control, and potentially lower costs. On the other hand, cast-in-place retaining walls are created on-site and the quality can be variable depending on site conditions, typically resulting in a higher cost.
When would I need to consider engineering requirements for a retaining wall?
Engineering considerations become necessary when the wall is over 4 feet in height, when it’s built on loose or poor-quality soil, in areas with improper drainage, or nearby significant structures like buildings or roads.
What’s the strongest type of retaining wall?
The “strongest” design largely depends on the specific needs of the project. Reinforced earth retaining walls, gabion retaining walls, and counterfort retaining walls all have unique characteristics that could make them strong candidates based on varying scenarios.
Where can I find comprehensive resources on retaining wall design?
You can refer to resources like the U.S. Army Corps of Engineers or the Concrete Network for detailed guidance and industry insights.






