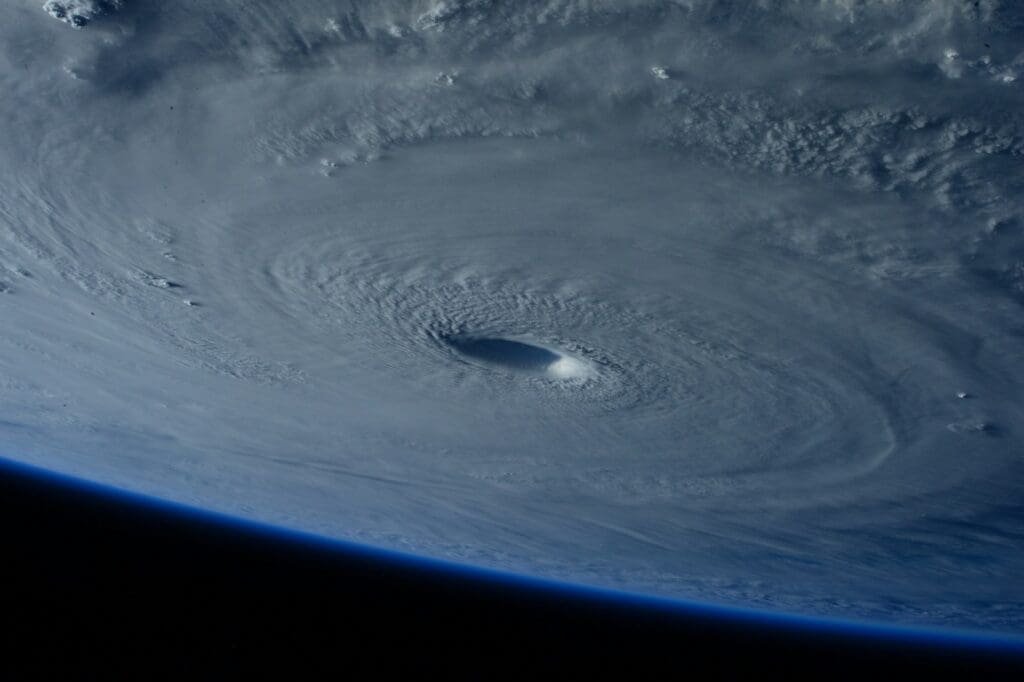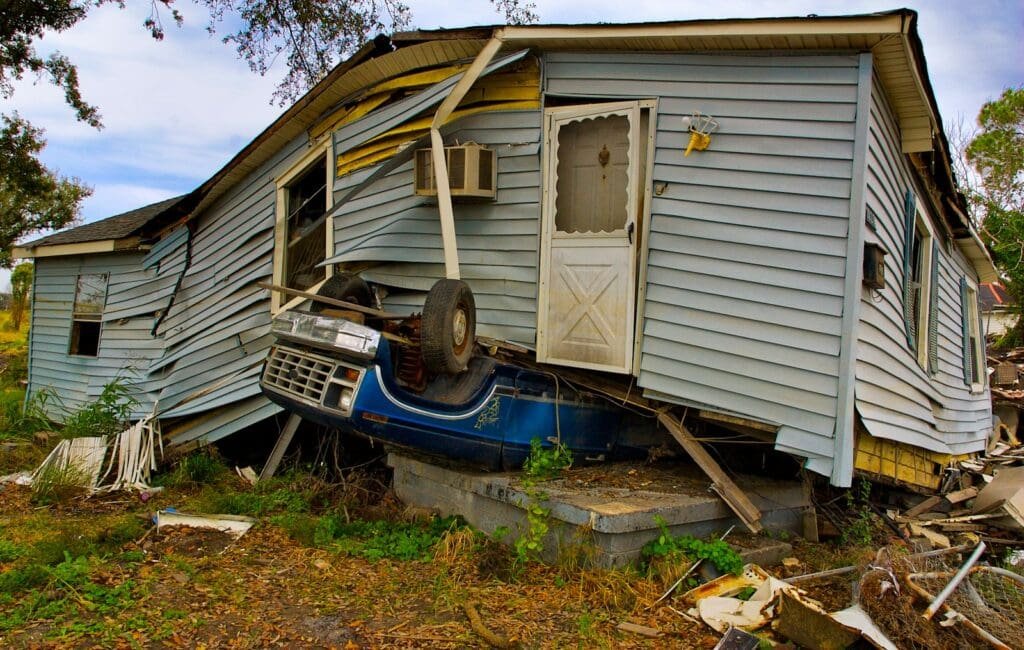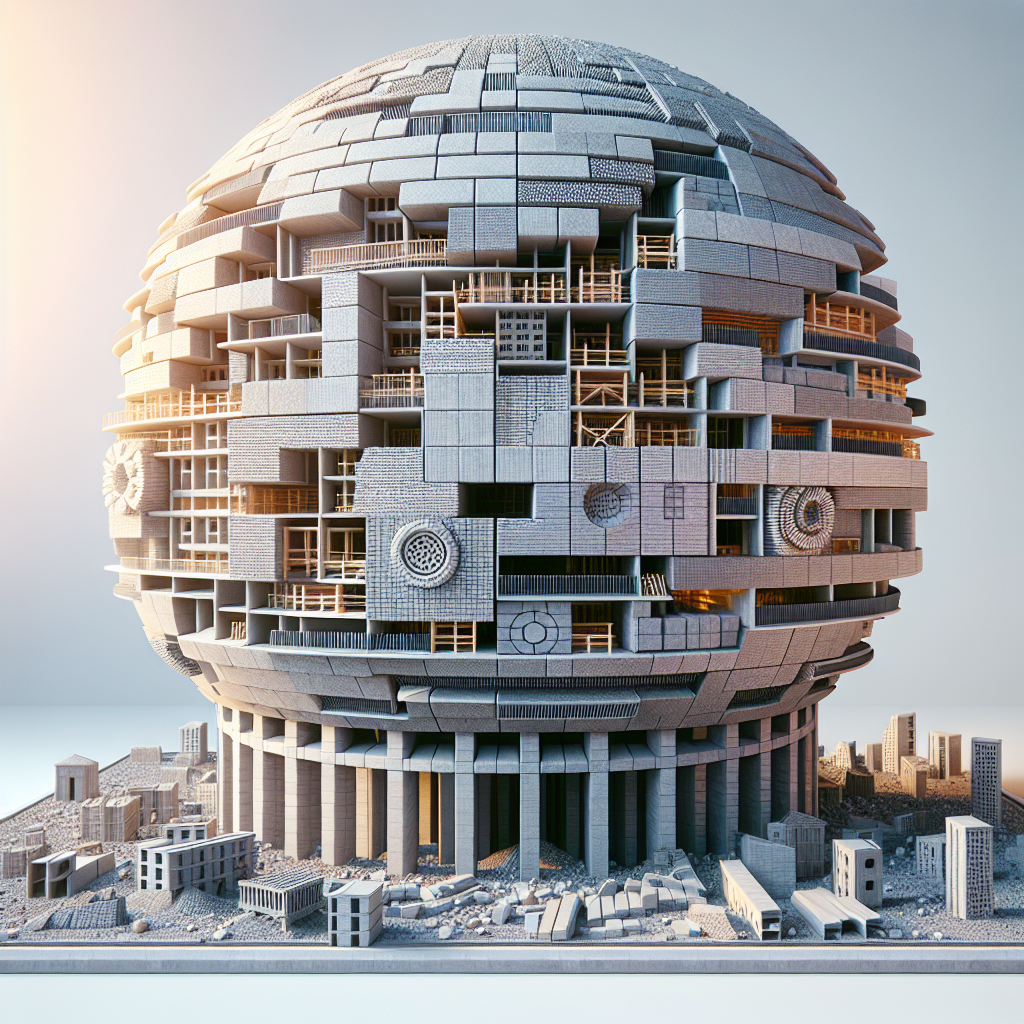Introduction to Natural Disaster Proof Structures
Did you know that buildings can be designed to stand up against some of the worst nature has to offer?
Natural disaster-proof structures are becoming increasingly important as our climate changes. In this article, we’ll examine how these robust construction marvels are designed to withstand catastrophic events like earthquakes, hurricanes, floods, and tornadoes.
From the specific materials used, to innovative design principles and technologies, these structures are truly a marvel. We’ll explore the key features that guard against different types of disasters, from base isolation for earthquakes to aerodynamic shapes for hurricanes.
We’ll also survey the world, looking at some prime examples of these resilient structures in practice.
So join us as we unravel the challenge of creating buildings that refuse to bow down to Mother Nature’s might.
Table of Contents
Natural Disaster Proof Structures

Definition
Natural disaster-proof structures are buildings designed and constructed to withstand extreme weather events such as earthquakes, hurricanes, floods, and tornadoes. These structures incorporate specific materials, design principles, and technologies to enhance their durability and safety during natural disasters.
Key Features of Natural Disaster Proof Structures
1. Earthquake-Resistant Designs
- Base Isolation: The foundation uses isolators to reduce seismic forces.
- Shear Walls: These provide lateral strength to counteract shaking.
- Flexible Materials: For example, steel and composites that bend but do not break.
2. Hurricane-Resistant Features
- Reinforced Roofs: Roofs secured with anchor bolts and hurricane straps.
- Impact-Resistant Windows: Glass that can resist flying debris.
- Aerodynamic Shapes: Curved surfaces to deflect wind.
3. Flood-Resistant Techniques
- Elevated Foundations: Raised structures above flood levels.
- Flood Barriers: Walls or gates to prevent water entry.
- Waterproof Materials: Materials that resist water penetration.
| Disaster Type | Key Features |
|---|---|
| Earthquake | Base isolation, shear walls, flexible materials |
| Hurricane | Reinforced roofs, impact-resistant windows, aerodynamic shapes |
| Flood | Elevated foundations, flood barriers, waterproof materials |
Examples in Practice
Sabiha Gökçen International Airport, Turkey
A notable example of earthquake-resistant design, this structure uses base isolators to mitigate seismic impact.
Miami-Dade Schools, Florida
These buildings are designed to withstand Category 5 hurricanes, featuring reinforced structures and impact-resistant windows.
Technologies Used
- Seismic Dampers: Devices that absorb and dissipate seismic energy.
- Wind Tunnels: Used to test and optimize aerodynamic designs.
- Flood Sensors: Systems that detect and respond to rising water levels.
Learn more about natural disaster-proof structures on National Geographic.
Advanced Techniques in Constructing Natural Disaster Proof Structures

Understanding Modern Methods and Materials
Contemporary building practices have evolved significantly in recent years, particularly in the areas of natural disaster proofing. The utilization of advanced techniques and materials is playing a significant role in minimizing devastation caused by disasters.
Innovations in Earthquake-Resistant Construction
Tuned Mass Dampers
In addition to base isolation and shear walls, tuned mass dampers offer an innovative way to enhance the seismic resilience of structures. These devices, typically large weights mounted within the structure and connected to it by springs and/or dampers, move in opposition to the resonance frequency oscillations of the building, thus reducing the amplitude of vibration and the consequent damage.
Earthquake Resistant Bracing Systems
Bracing is another effective strategy that involves installing diagonal structural members to support walls, enhancing their shear strength. In the event of an earthquake, these braces absorb the lateral forces, preventing wall deformation and failure.
Storm-Proofing Advances
Storm Shutter
Beyond impact-resistant windows, storm shutters are an effective feature to shield windows and doors from wind-driven debris. They are typically robust and easy to deploy, proving very useful during hurricanes.
Specially-Formulated Concrete
To handle the high wind pressure and flying debris during hurricanes, now many structures use specially-formulated concrete. This concrete has higher tensile strength and durability, making it more resistant to the hazardous effects of storms.
Bolstering Flood Resistance
Amphibious Construction
For buildings in flood-prone areas, an emerging approach is amphibious construction. This involves designing structures to float above rising water levels. Supported by a fixed foundation in normal conditions, these buildings can switch to a floating condition when required, reducing potential flood damage.
Drainage Improvement
Improving land and building drainage systems can also enhance flood resilience. Well-designed drainage can quickly move water away from the building, mitigating the impact of intense rainfalls.
Some Noteworthy Implementations
Taipei 101, Taiwan
This iconic skyscraper employs a massive 660-ton tuned mass damper to counteract sway caused by wind and earthquake forces, showcasing advanced earthquake-resistant construction.
Amphibious Houses, Netherlands
In the Netherlands, a country famed for its water management measures, amphibious homes serve as a model of innovative flood-resistant architecture. These structures float like a ship when water levels rise, preventing indoor flooding.
New-Age Techniques and Tools
- Simulation Software: Digital tools to accurately simulate and analyze the impact of natural disasters on building designs.
- Enhanced Building Codes: Modern building codes and standards have incorporated strict norms related to disaster resilience, promoting the construction of robust structures.
Materials Used in Disaster-Resistant Structures
Innovative Construction Materials
Disaster-resistant structures rely heavily on advancements in construction materials. These materials provide superior performance in extreme conditions and enhance the longevity of buildings.
High-Performance Concrete
High-performance concrete is designed for durability and strength. It includes additives like silica fume and fly ash, which enhance its performance under stress, making it highly suitable for earthquake and hurricane-prone areas.
Fiber-Reinforced Polymers (FRP)
FRP composites are used for reinforcing concrete and masonry structures. Light, strong, and resistant to corrosion, FRP materials are critical in areas affected by seismic activity and high winds.
Cross-Laminated Timber (CLT)
CLT panels are engineered wood products known for their strength, stability, and excellent seismic performance. They are becoming a popular choice in earthquake-resistant construction due to their capacity to absorb and dissipate energy.
Advanced Steel Alloys
New steel alloys with enhanced flexibility and strength are also increasingly being used. These materials can better withstand the lateral forces exerted during earthquakes and are less likely to suffer from brittle failure.
Climate-Adaptable Building Designs
Adaptive Building Envelopes
Buildings can adapt to varying environmental conditions with advanced design strategies. An adaptive building envelope can regulate the internal climate, reduce energy consumption, and better withstand environmental stresses.
Dynamic Facades
Using smart materials, dynamic facades can change their properties, such as transparency or reflectivity, to respond to the external environment. This helps manage heat, light, and ventilation more effectively.
Green Roofs and Walls
Green roofs and walls involve the use of vegetation to cover the building. These systems can provide natural insulation, reduce the urban heat island effect, and improve stormwater management, thereby enhancing the building’s resilience to heatwaves and heavy rains.
Disaster Management Technologies
Advanced Monitoring Systems
Integrating monitoring systems into building designs can significantly enhance disaster preparedness and response.
Structural Health Monitoring (SHM)
SHM systems use sensors to continually monitor a building’s condition. They can detect minor damages early, such as cracks or shifts, allowing for timely maintenance and preventing catastrophic failure during disasters.
Emergency Communication Systems
Effective communication is crucial during a disaster. Modern buildings are equipped with systems that can broadcast emergency alerts and instructions, helping to coordinate evacuation and rescue operations efficiently.
Resilient Energy Systems
Having a stable energy supply during disasters is critical. Implementing resilient energy systems ensures that buildings remain operational when needed most.
Solar Panels with Battery Storage
Solar panels combined with battery storage systems can provide off-grid power during outages caused by natural disasters. This setup ensures essential services like lighting, communication, and medical equipment remain functional.
Backup Generators
Natural gas or diesel generators offer another reliable backup power solution. These generators kick in automatically during a power outage, providing uninterrupted energy to critical building systems.
For further insights, visit this Architectural Digest article on disaster-resistant building designs and technologies.
In Conclusion
While the fear of natural disasters can be daunting, times of adversity are also opportunities for innovation.
Developments in building design and material use have given us the tools to construct natural disaster-proof structures that are not just safe, but also architecturally appealing.
Base isolation, shear walls, and the use of flexible materials are instrumental in earthquake resistance, whereas reinforced roofs and specially-formulated concrete aid in hurricane protection. Furthermore, elevated foundations and amphibious construction are key to flood resistance.
Significant leaps in digital simulation and advancements in building codes are paving the way for more robust structures that protect against natural disasters. Meanwhile, innovative materials like high-performance concrete and cross-laminated timber provide strength and stability.
Climate-adaptable building designs further enhance resilience against changing environmental conditions.
In essence, the future of architecture is not only about standing tall but also about standing strong.
Frequently Asked Questions – FAQs
What are natural disaster-proof structures?
Natural disaster-proof structures are buildings designed and built to withstand extreme weather events such as earthquakes, hurricanes, floods, and tornadoes. They use specific materials, design principles, and technologies to enhance their durability and safety.
What are the main features of earthquake-resistant buildings?
In earthquake-resistant buildings, base isolation is a common feature used to reduce seismic forces. Other features include the use of shear walls for lateral strength and flexible materials like steel and composites that can bend but will not break.
How does hurricane-resistant construction protect buildings?
Hurricane-resistant buildings often have reinforced roofs secured with anchor bolts and hurricane straps. Impact-resistant windows resist flying debris, and the buildings often have aerodynamic shapes to deflect wind.
What strategies are effective against floods?
Techniques such as building elevated foundations that raise structures above flood levels, establishing flood barriers like walls or gates to prevent water entry, and using waterproof materials that resist water penetration are all commonly used to mitigate flood damage.






