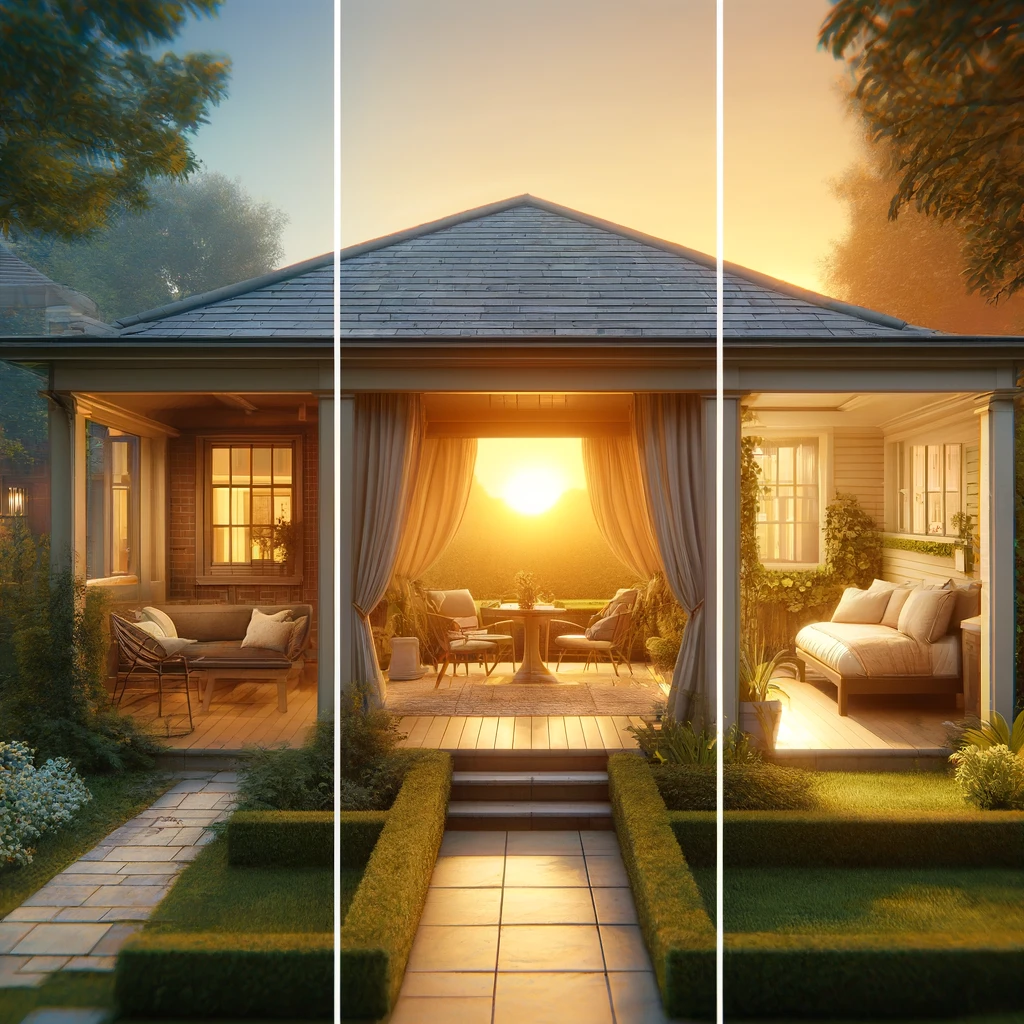Understanding and Exploring Outdoor Patio Concepts
Ever considered adding an outdoor patio or similar structure to your home? Or maybe you’re just curious about the different types and styles of outdoor patios?
Through this comprehensive guide, we’ll head into the world of outdoor patios, porches, screened-in patios, and cabanas. You’ll learn about their basic concepts, key elements, differences, construction processes, and styling options.
We will investigate modern patio elements, understand how to differentiate between structures like patios and decks, porches and patios, and discover more specialized structures like screen-in patios and cabanas. We will also explore how to style these outdoor spaces to fit different preferences and needs.
Whether you’re a homeowner seeking inspiration or just keen on deepening your understanding of outdoor living spaces, this guide has something for you.

Table of Contents
Exploring the Concept: Outdoor Patio
Breaking Down the Basics of an Outdoor Patio
In simplistic terms, an outdoor patio is an area outside a building, typically a residential home, that’s used for dining or recreation. It is often paved, making it a separate entity from the surrounding yard or garden.
The Core Elements of an Outdoor Patio
A well-defined outdoor patio consists of a few key elements. These may vary depending on personal preference, location, or available space, but the common ones are:
- Paving: Materials such as concrete, bricks, or stone are used to set the area apart and provide a stable, even surface.
- Furniture: Tables, chairs, and even outdoor sofas or loungers provide a comfortable space to relax or entertain.
- Cover: Many patios have some form of shade or cover, like umbrellas, pergolas, or roofing, allowing you to enjoy outdoor living regardless of the weather.
- Lighting: For extending the enjoyment into evenings or darker months, lighting forms an integral part of patio design.
- Accessories: Depending on personal style, this may include additions like fire pits, plants, or outdoor artworks.
Differentiating Between an Outdoor Patio and a Deck
Though often used interchangeably, an outdoor patio and a deck are fundamentally different. To differentiate, here are some key differences:
| Aspect | Outdoor Patio | Deck |
|---|---|---|
| Position | Placed directly on the ground | Elevated from the ground, often attached to the house |
| Materials | Concrete, bricks, stone | Wood, composite materials |
| Maintenance | Minimal with regular cleaning | Requires regular sealing or staining to prevent decay |
| Building Regulations | Typically less strict | Often needs permission, especially for higher decks |
While choosing between the two, consider factors such as yard landscape, budget, and the local climate.
Building an Outdoor Patio
The building process for an outdoor patio involves several steps. But before moving to construction, it’s crucial to plan well. Decide on the patio size, location, design, and materials you’d prefer. Once prepared, the standard steps are:
- The area is measured and marked.
- Next is the excavation of the marked space to a suitable depth.
- A layer of compacted gravel is laid as the base.
- Finally, the chosen paving material is installed on top.
It’s possible to build a simple patio yourself if you’re comfortable with physical work. However, for more elaborate designs or if you’re unsure, engaging professional builders or landscapers would be advisable for a perfectly executed outdoor living area.
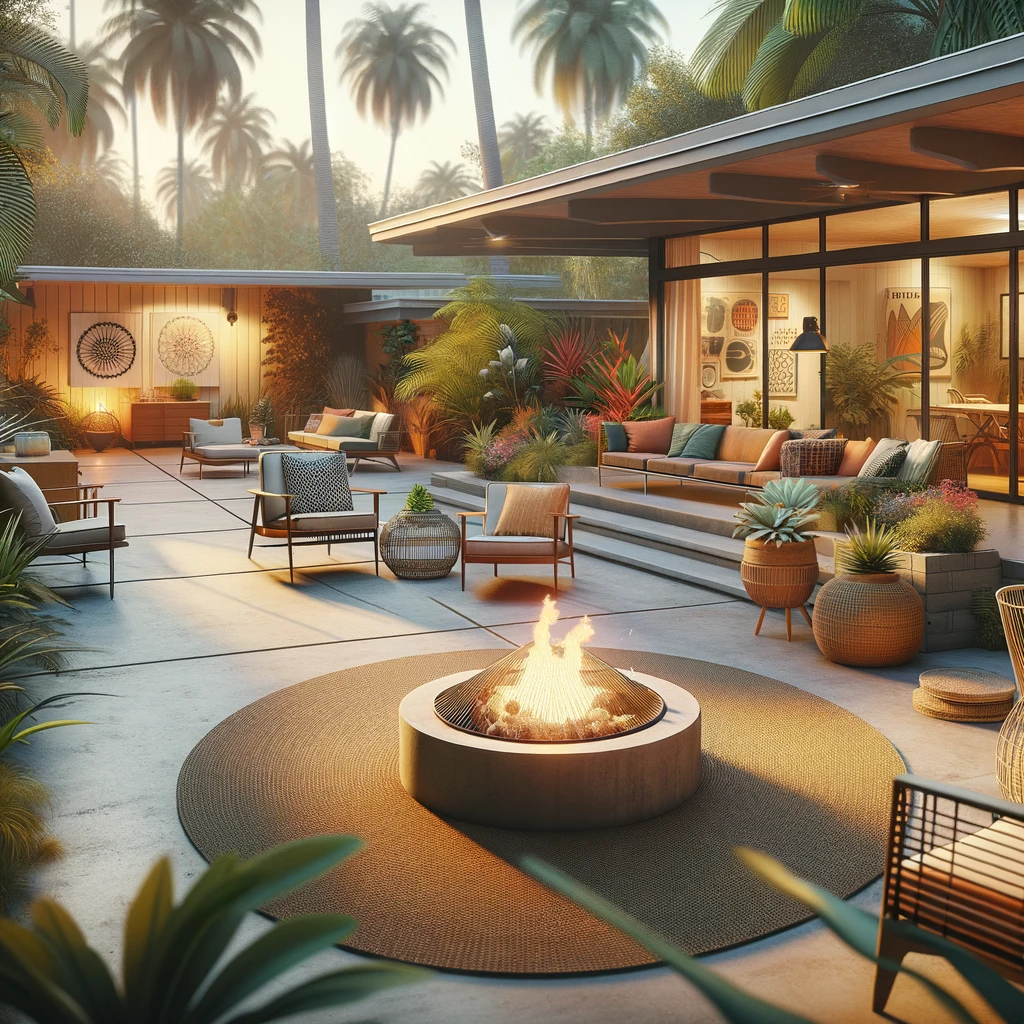
A Deeper Look at Porches
What Defines a Porch?
By definition, a porch is a covered area directly attached to the entrance of a home. Unlike a patio, it’s typically elevated from the ground, placed over the foundation of the house.
Essential Features of a Porch
A basic porch incorporates a few unique features that set it apart from an outdoor patio. Sometimes, the selection may vary based on personal preference or structural design, but several factors remain common:
- Railing: Since porches are elevated, they usually come with a railing for safety purposes.
- Roof: Porches generally have a roof that might either be an extension of the home’s roofing or a unique structure.
- Flooring: The flooring can be made from a range of materials including wood, composites or even concrete.
- Lighting: Just like patios, lighting is a key element enhancing the aesthetic of the area and serving a functional role during the evening.
- Outdoor Furniture: Depending on the size, porches may accommodate seating in the form of chairs or benches.
Contrasting a Porch and a Patio
While a porch and a patio can both enhance the outdoor space of a home, they have distinct differences. Breaking down the variations, here are the primary differentiators:
| Structure | Porch | Outdoor Patio |
|---|---|---|
| Location | Directly connected to the front, back, or side entrance of the house | Can be placed anywhere in the yard |
| Elevation | Elevated from the ground, matching the home’s foundation level | typically at ground level |
| Roof | Usually has a roof | May or may not have covering |
| Building Regulations | Subject to building codes and permissions | More flexible, less strict requirements |
In the decision process, consider key factors such as the purpose of the space, the home’s existing architectural design, and your budget.
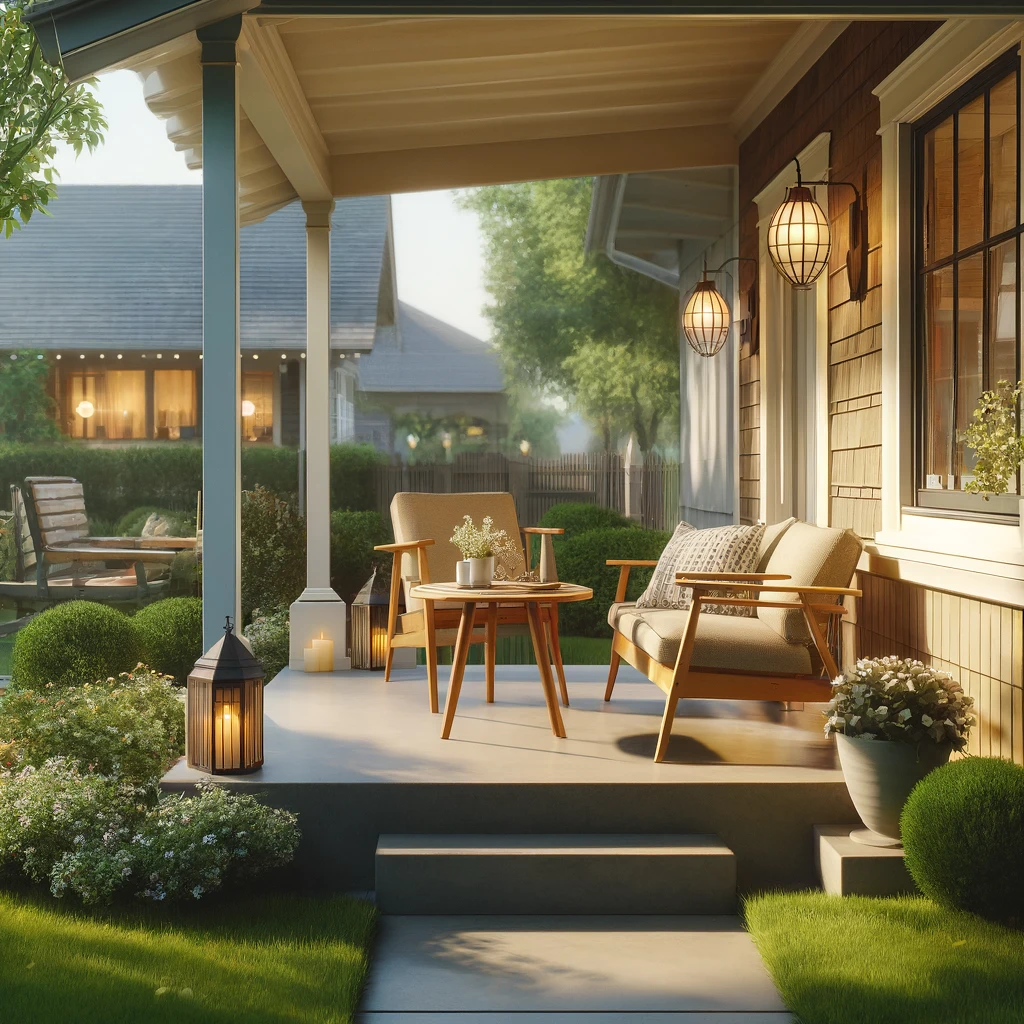
The Process to Build a Porch
Building a porch involves certain meticulous steps that extend beyond construction, including planning and approval. Prior to construction, remember to check with local building authorities on permissions and codes. After appropriate planning and approval, you may proceed with these typical construction steps:
- The site is surveyed and measured according to plan.
- The area is then excavated and prepped by building a foundation, usually concrete.
- The actual structure, including the floor and railings, is constructed.
- The roof is then installed and secured.
Although porch construction can be a DIY project for those experienced with building and construction, it is generally recommended to consult with or hire a licensed contractor due to the complexity of the project and the need for adherence to building codes.
Introducing the Screened-In Patio

What is a Screened-In Patio?
More often than not, a covered outdoor patio structure is referred to as a screened-in patio. A screened-in patio is a type of outdoor space which integrates the soothing elements of nature with the comfort of an indoor room. It is essentially a covered patio, encased in screens to help protect from insects, leaves, and other outdoor debris.
Key Features of a Screened-In Patio
There are several constituents attendees should expect when considering a screened-in patio. The elements comprise:
- Screen Walls: These are used to encase the area, making it semi-enclosed. These screens protect you from pests and insects while still allowing outdoor airflow.
- Flooring: Similar to traditional outdoor patios, screened-in patios can feature a range of materials including concrete, bricks, or stone.
- Furniture: Because they are more protected from the elements, these patios often house more elaborate outdoor furniture, including sofas, loungers, or dining sets.
- Roof: A common feature in most screened-in patios, roofs can range from basic covers to more elaborate designs, which can be an extension of the home’s roofing structure or completely detached.
- Accessibility: Screened-in patios usually have one or two screen doors for ease of accessibility.
Building a Screened-In Patio
The process of constructing a screened-in patio is quite similar to a standard outdoor patio. However, there are a few additional steps due to the addition of screens.
- After planning appropriately, mark out the desired area for the patio and excavate accordingly.
- Create a sub-base layer using gravel followed by the installation of the chosen paving material.
- Once the flooring is fit, erect the supporting posts for the roof and screens.
- Install the roof and ensure it’s adequately secured.
- Finally, add the screens around the perimeter and install the screen doors as per the design plan.
Since this is a complex task, hiring professionals is advisable to ensure safety, proper installation, and compliance with local regulations.
Let’s Chat ABout Cabanas

What are Cabanas?
In the universe of outdoor covered patios, another common term you’ll encounter is “Cabana.” The term originates from Spanish and Portuguese, where it refers to a cabin or hut. Today, a cabana is often defined as a small, tent-like building, often with one or two open sides and built for leisure purposes, often near a swimming pool.
Notable Features of Cabanas
Though their design can be as varied as the properties they’re built on, cabanas often share common features like:
- Structure: Typically, cabanas are standalone structures separate from the main building. They are either rectangular or square shaped.
- Siding: Cabanas often have open sides, though curtains or screens might be used for privacy or protection.
- Furniture: They are commonly equipped with comfortable seating or lounging options and can often include amenities like a mini-fridge, bar, or even a bathroom.
- Rooftop: Cabanas including a roof for shade and protection from elements.
Constructing a Cabana
The cabana construction process depends heavily on its size, features, and the owner’s personal preferences. Generally, the steps could be outlined as follows:
- After finalizing the design, layout, and location, begin with the foundation.
- The frame of the cabana, including the supporting posts, is then constructed.
- Installation of the roof takes place next.
- Next, incorporate the desired features such as bars, storage units or even restroom facilities.
- Lastly, complete the setup by adding furniture and lighting fixtures.
As cabanas can be complex, employing professionals for the job would ensure a well-constructed, safe, and efficient space.
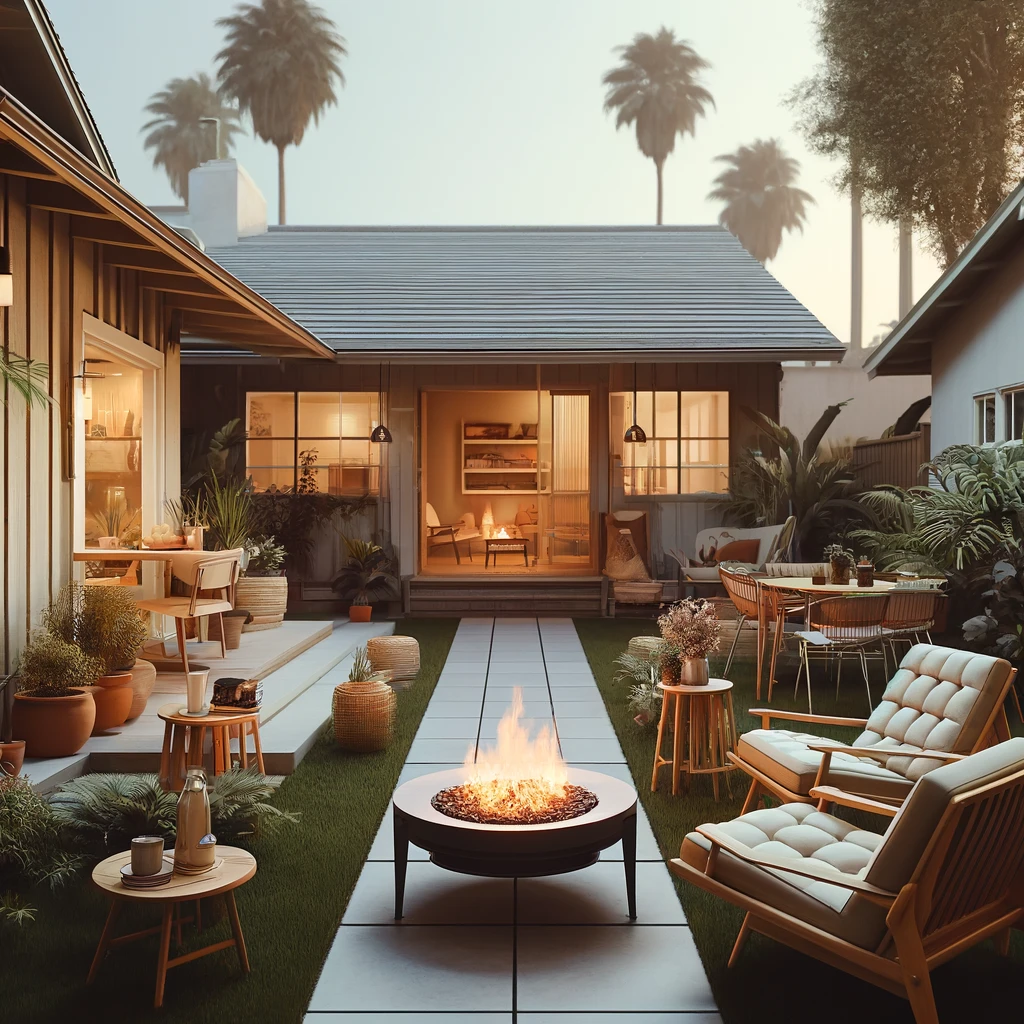
Defining Outdoor Patio Styles
Identifying Patio Styles
Understanding the concept of an outdoor patio is one thing, but knowing how style comes into play is another. Just like indoor spaces, outdoor patios can be styled according to personal preference, each influencing the ambiance and feel of the environment. The style of a patio is largely dictated by the choice of materials, color palettes, furniture, lighting, and accessories.
Popular Patio Styles
There is an assortment of patio design styles popular among homeowners. A few of these include:
- Modern: This minimalist style focuses on clean lines, sleek furniture, and a muted color palette.
- Rustic: Expect to find raw, natural materials and earthy tones in a rustic style patio. Think reclaimed wood furniture and stone paving.
- Coastal: Light, airy furniture and shades of blues and whites dominate this style, aiming to mimic a beachfront view.
- Traditional: This classic style often features brick or stone paving, wooden furniture, and detailed accessories.
- Bohemian: A bohemian style patio is vibrant, with eclectic furniture, bold patterns, and a mix of colorful accessories.
Choosing a Patio Style
Selecting a patio style is a personal journey and should ultimately reflect the homeowner’s preferences and needs. Consider the following when choosing a patio style:
- Consistency with the Home: A patio should feel like an extension of the home rather than a completely separate space. Consider matching the style to your interior home design.
- Functionality: Ensure your chosen style doesn’t compromise its usability. For example, if you entertain frequently, ensure there’s ample seating and a suitable dining set-up.
- Maintenance: Some styles and materials demand more upkeep than others. Be realistic about the amount of time you can dedicate to maintenance.
How to Style a Porch

Styling Basics in Porch Design
Just like patios, porches can also incorporate a chosen style to create a visually appealing space. Here are some of the main elements you’d look into when styling a porch:
- Furniture: Porch furniture should not only be comfortable but should also reflect the chosen style. From wicker chairs in a coastal design to solid wooden benches in a traditional porch, furniture plays a big role.
- Accessories: Add personality with accessories. Choose outdoor rugs, cushions, and throws that match your chosen aesthetic.
- Color Palette: Stick to a set color palette to ensure the space feels cohesive. This will influence your choice of furniture, accessories, and even plants.
- Plants: Greenery can breathe life into a porch, and can be selected to match the style. For example, one might go for structured topiaries in a formal, traditional porch or choose wild, flowing plants for a boho chic design.
Screened-In Patio Style Essentials
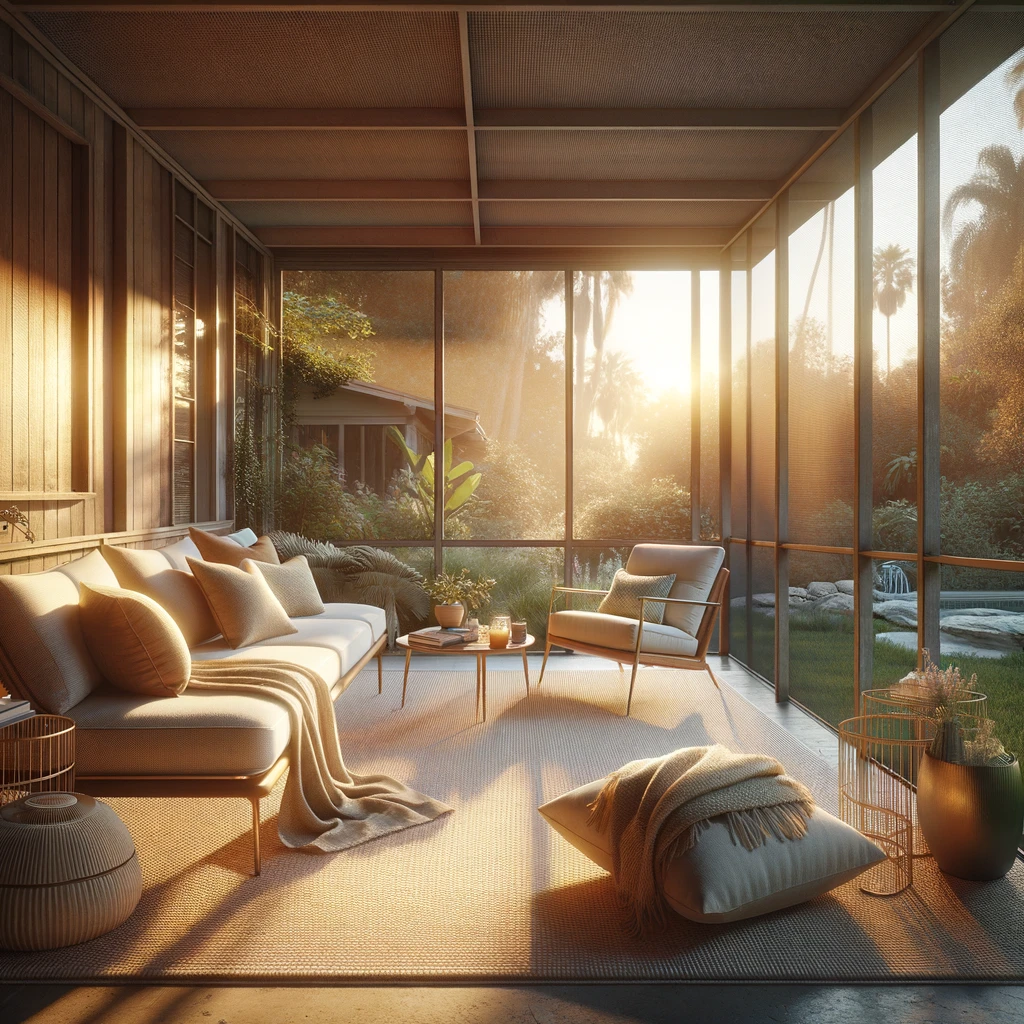
Screened-In Patio Design Styles
Choosing a style for a screened-in patio involves the same general principles as styling any other external space, but there may be some elements particularly unique.
- Screen type: The style and color of the screens can influence the overall aesthetic of your patio. Black or white screens can offer a more traditional look, while bronze or copper screens might lean towards a modern design.
- Furniture: Given that screened-in patios are generally more protected from the elements, more indoor-like furniture could be suitable here. Choose materials and designs that match your design aesthetic.
- Accessories: Play with outdoor pillows, rugs, curtain choices, and lighting fixtures to accentuate the desired style and create a cozy atmosphere.
- Plants: Incorporating plants within your design could make a big impact on the overall feels, breathing life into your space.

Designing Stylish Cabanas
What Style Is a Cabana?
A cabana’s style complements its purpose to provide a relaxing, holiday-like feel. You’ll mainly find cabanas designed in tropical, coastal, resort-style or Mediterranean styles. Here are some of the elements you might consider for a stylish cabana:
- Materials: Natural materials like bamboo, rattan or teak are common in cabana furniture for a truly tropical feel.
- Colors: Light and airy colors, or bright tropical prints might be preferred.
- Accessories: Consider outdoor curtains, suitable lighting and even adding cool elements like a hammock or a hanging chair.
- Flooring: Cabana floors are usually made of easy-to-clean materials and styled in a way that reflects the overall aesthetic of the structure.

Creating Your Outdoor Space: The Synthesis
Outdoor spaces like patios, porches, screened-in patios, and cabanas each offer unique benefits and require careful consideration in planning and construction. The choice between these structures depends on factors such as personal preferences, available space, and budget. Regardless of the structure chosen, defining a style consistent with your home’s inner design ensures cohesiveness and an aesthetic flow.
Initially, building these structures might seem daunting but understanding the key elements and process involved can simplify the task. While patios and screened-in patios lean towards the simpler side of construction and usually sit at ground level, porches and cabanas may require a bit more expertise due to their elevated designs and often stricter construction regulations.
In terms of style, from modern minimalistic to rustic or bohemian, the possibilities are endless. Choosing a style that resonates with you and your lifestyle can transform these structures into personalized havens.
What is the difference between an outdoor patio and a porch?
An outdoor patio typically sits at ground level and can be anywhere in the yard, while a porch is directly connected to the house entrance and is often elevated to match the foundation level of the house.
What are the essential features of a screened-in patio?
A screened-in patio typically consists of screen walls that encase the area, flooring made of a range of materials, outdoor furniture, a roof, and screen doors for accessibility.
What are the key elements to consider when styling an outdoor space?
The key elements are the chosen style, furniture, accessories, color palette, and plants. These should all be consistent with the overall aesthetic of the home.
Is it possible to build an outdoor patio yourself?
Building a simple patio is possible if you’re comfortable with physical work. However, for more elaborate designs, it would be advisable to engage professional builders or landscapers.
